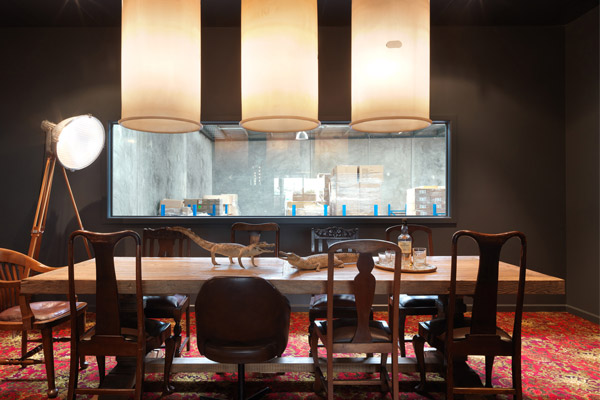
Mr Mitchell interior designers have created a whimsical office for tech-savvy client Blonde Robot, whose eccentric personality called for a workplace that is distinctly out of the ordinary. By Yen Dao.
Blonde Robot specialise in distribution of consumer electronics and professional content creation products from the world’s most innovative manufacturers. Born over a few cold beers, the company’s laid-back persona was a defining factor in their desired design aesthetic.
Story continues below advertisement
In 2013 an industrial site at Thornbury, Melbourne that offered generous storage space was secured. However the bare concrete void lacked the warmth and light-heartedness so closely aligned with the client’s personal and company values.
Story continues below advertisement
The client’s brief was for an office with 13 work stations, a printing hub, boardroom, staff “bar”, washroom, lounge “chill-out” area and a dining hall. The space was to be kept in open plan, yet create alcoves for privacy.
Story continues below advertisement
The most important element of the design was the staff “bar” area, as the closest pub was too far for after work drinks. Mr Mitchell were unrestrained in the design concept for a bar that was to simultaneously operate as a staff kitchen. A key requirement was beer, beer and more beer, hence the inclusion of a beer keg, keg fridge and bar fridge. A vintage industrial work bench formed the structure for the bar, and panels of Feltex Riccarton Axminster carpet were inlaid to the fascia to create continuity with the office area.
Bar shelving was custom made in ply from Like Butter in Kensington. Beside the table, a bar ledge runs along the base of the custom designed bifold windows, allowing the entertaining to spill out onto a BBQ area within the covered warehouse space.
Although considered a commercial office, the distinction between professional and recreational environments was blurred to allow for a slightly industrial feel and well-worn feel. Whenever possible, recycled and vintage materials and furnishings were installed to layer softer textures over the concrete structure.
“Essentially, the directive was to blur the lines between work and play,” says Andrew Mitchell, director at Mr Mitchell. A custom two-storey graffiti mural acts a focal point to provide temporary visual escape from the formalised workplace routine. Graffiti art was continued into the interior disabled toilet.
The concrete tilt-slab wall was left untreated to give a raw industrial feel. Ceiling tiles throughout were painted black to make the space less corporate and focus attention on the interesting materials and finishes.
“It was important to capture the honesty and simplicity of the combined personalities of the Blonde Robot boys. We wanted to create a space that was visually stimulating, yet workable and laid back. Most importantly, the design needed to be lacking in pretension.”
Blonde Robot
blonde-robot.com.au
Mr Mitchell
mrmitchell.com.au
Photoshoot Stylist:
Juliet Owen