A new addition to the Gold Coast skyline aims to connect to its surrounding urban fabric, writes Yelena Smetannikov.
July 7th, 2011
Protruding from the Gold Coast’s skyline, stand the ever-changing arched profiles of Hilton’s newest towers.
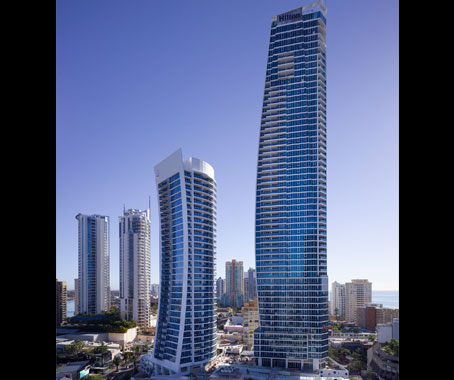
Designed by The Buchan Group, this mixed-use development fuses hotel accommodation, residential, retail and entertainment uses spread across the Orchid and Boulevard Towers.
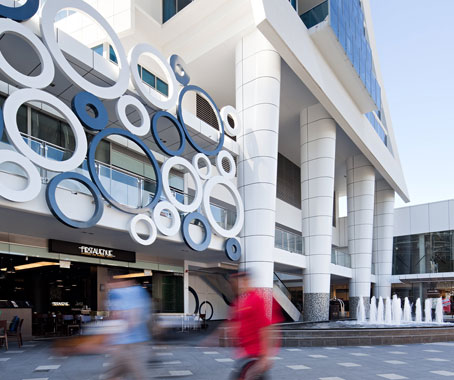
The Boulevard Tower, completed late 2010, contains apartments over 32 storeys. The taller Orchid tower, due for completion in October 2011, contains both hotel and residential accommodation over 57 storeys.
Approximately 4500sq m of retail space covers the first two levels of both buildings.
Todd Crighton, the project’s designer, wanted to create 2 distinct forms, to avoid the ’twin’ configuration.
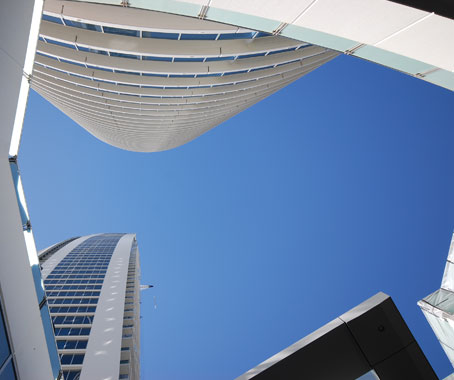
Variegated floor plate sizes on each level of both towers ensure that residents and guests get a different experience throughout.
Warm, tactile materials such as timber, stone and water were used to create a relaxing and informal environment for guests to enjoy.
The most challenging part of the project for Crighton was to design a sculpted form that was in contrast to its more rigid neighbours.

“The client’s willingness to embrace a design that varies, steps and curves in the vertical plane was especially encouraging,” Crighton said.
Crighton states that the most exciting part of the project was the challenge it took to provide a positive contribution to the urban fabric of the Gold Coast.

“Tall buildings have a significant impact on the literal landscape, and we are interested in buildings and the spaces they create, which make a cultural connection to the fabric of the city.”
All apartments in the Boulevard Tower have been sold, with limited numbers available in the Orchid Tower. The Hilton plans to welcome its first guests just before Christmas in 2011.

Buchan Group
buchan.com.au
INDESIGN is on instagram
Follow @indesignlive
A searchable and comprehensive guide for specifying leading products and their suppliers
Keep up to date with the latest and greatest from our industry BFF's!

For those who appreciate form as much as function, Gaggenau’s latest induction innovation delivers sculpted precision and effortless flexibility, disappearing seamlessly into the surface when not in use.

Merging two hotel identities in one landmark development, Hotel Indigo and Holiday Inn Little Collins capture the spirit of Melbourne through Buchan’s narrative-driven design – elevated by GROHE’s signature craftsmanship.
Scrubba-dub-dub we’re all in a lather: its Cersaie time again. Nicky Lobo is on the ground in Bologna reporting back on the latest in bathing
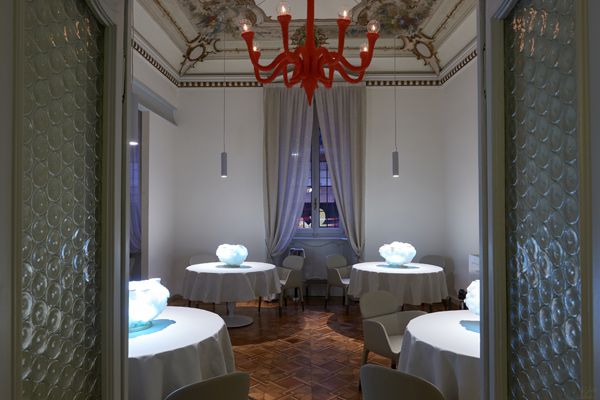
Many products from the Pedrali collection were chosen as part of the decor for Contraste, the new Milan-based restaurant from Uruguayan chef Matias Perdomo, Argentinian sous-chef Simon Press and Italian maître Thomas Piras.
The internet never sleeps! Here's the stuff you might have missed

AHEC has produced a documentary exploring forestry and stewardship through long-term forest management and human responsibility.
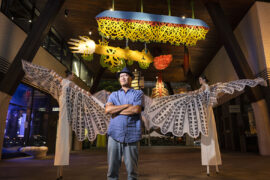
Unveiled at Barangaroo South, Indonesian–Australian artist Jumaadi’s first permanent public artwork layers sculpture, sound and shadow to reimagine how art is encountered in the city.
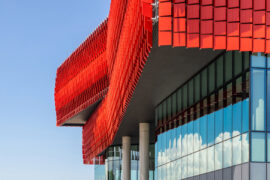
In the New Year, architecture will be defined by its ability to orchestrate relationships between inside and outside, public and private, humans and ecology, and data and intuition.

In an industry where design intent is often diluted by value management and procurement pressures, Klaro Industrial Design positions manufacturing as a creative ally – allowing commercial interior designers to deliver unique pieces aligned to the project’s original vision.