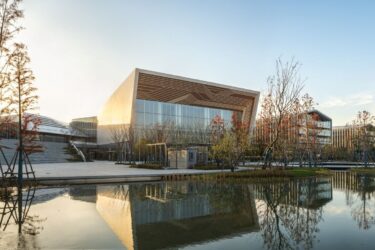
Alibaba DAMO Nanhu Industry Park by Aedas Global Design features state-of-the-art facilities in Hangzhou
The Alibaba DAMO Nanhu Industry Park is nestled in the heart of Nanhu Science City and surrounded by abundant landscape resources and vegetation. The park was designed by an intimate team at Aedas and led by Global Design Principal Ken Wai and Executive Directors Wei Li and Feili Shen.
Story continues below advertisement
Alibaba DAMO Nanhu Industry encompasses a state-of-the-art office, a technology laboratory and a visitor centre, alongside a world-class research workplace in Hangzhou. It spans 228,100 square meters of land.
The canteen and public amenities are sensibly placed in the centre of the campus on the north-south central axis for easy access. A dynamic environment has been created through the integration of landscape and architecture.
Related: Aedas redefines city living with its resort-like concept
Story continues below advertisement
The office buildings adopt a column-grid structure, featuring a flexible and modulated layout that integrates office and conference spaces. Modular office blocks are interconnected to optimise flexibility within the workplace. Courtyards, gardens and public spaces interspersed between the buildings offer areas for relaxation and various activities, fostering an environment where natural elements thrive in a symbiotic relationship.
The office building design is enclosed by a jagged glass curtain wall, improving privacy between the structures. The façade was designed to emulate a Bodhi leaf, where the ‘leaf veins’ create open courtyards and view corridors. The finger-shaped office buildings are set in parallel with the view corridor.
Story continues below advertisement
Aedas
aedas.com
Next up: Taigu Design, shaping the future of education in China