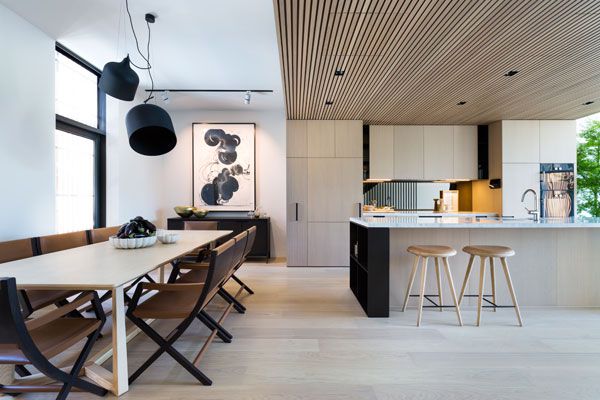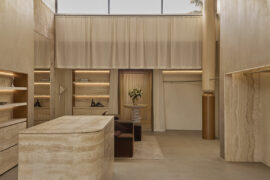Developer SC Land has launched 30 Esplanade, a collection of luxury townhouses at 30 Esplanade, within the seaside suburb of Brighton.

December 10th, 2015
Architecture practice Wood Marsh and interior designer Kendra Pinkus have worked together with SC Land’s founding partners, husband and wife duo, Lance Chu and Chenghan Tan, who first purchased the illustrious Brighton site back in in 2000.
The architectural vision behind the collection of 24 three–level townhouses was a relaxed and casual expression of urbane architecture on the coast according to Wood March director, Randal Marsh. “Our intention was to reinterpret the traditional Victorian terraces that line many of Brighton’s streets and reappropriate this ideal for a contemporary lifestyle,” says Randal. “The building’s strong skin is naturalised by the timber fringing; we consider this to be a modern take on the typical wrought iron latticework you would see in period homes.”
Sensitive to the surrounding landscape, both in terms of the neighbouring streetscape and coastal location, Wood Marsh set about creating a project of architectural significance and worked closely with Kendra Pinkus to add that intrinsic value. Designed with the form and functionality of a free– standing home, each building has been crafted to fully occupy its space with originality, beauty and personality.
“Drawing inspiration from the neighbouring bay, we took the concept of coastal living and reimagined it with a depth of materiality and refinement that challenged conventional interpretations of seaside homes and stereotypical townhouses,” says Marsh.
Convex and concave façades crafted out of teak battens billow around concrete exteriors – a nod to the wind filled sail boats bobbing in the adjacent bay – creating movement and filtering in an abundance of light. Meanwhile, vertical iterations on the lower levels achieve a high sense of privacy and promote cross ventilation.
“As you enter the private alcove, the two rows of buildings unfold before you, offering different vantage points from which to take in unique experiences. Though each home has its own outdoor areas, we wanted to create a promenade that would foster a sense of community and draw neighbours together,” says Marsh.
Inside, blonde timber features, bronze–mirrored kitchen splashbacks and pale European oak floors provide warmth. Matte black metal balusters introduce a modernity to the urban beach houses, creating a dramatic effect as they rise, uninterrupted, through each of the three floors.
“No item, no angle, no fixture has been introduced to the interiors or exteriors of these residences without being practically and creatively considered. Seen and unseen, every fixture and fabrication, appliance and technology exists to enhance everyday life, many of them exclusive to this development,” says Marsh, who collaborated with master glass smith Mark Douglass to create one–of– a–kind hand-blown feature door handles that individualise each of the residences, along with Wood Marsh designed custom marble entrance lights.
30 Esplanade
30esplanade.com.au
INDESIGN is on instagram
Follow @indesignlive
A searchable and comprehensive guide for specifying leading products and their suppliers
Keep up to date with the latest and greatest from our industry BFF's!

For a closer look behind the creative process, watch this video interview with Sebastian Nash, where he explores the making of King Living’s textile range – from fibre choices to design intent.

Merging two hotel identities in one landmark development, Hotel Indigo and Holiday Inn Little Collins capture the spirit of Melbourne through Buchan’s narrative-driven design – elevated by GROHE’s signature craftsmanship.

In a tightly held heritage pocket of Woollahra, a reworked Neo-Georgian house reveals the power of restraint. Designed by Tobias Partners, this compact home demonstrates how a reduced material palette, thoughtful appliance selection and enduring craftsmanship can create a space designed for generations to come.

In an industry where design intent is often diluted by value management and procurement pressures, Klaro Industrial Design positions manufacturing as a creative ally – allowing commercial interior designers to deliver unique pieces aligned to the project’s original vision.
Small Australian Projects would like to invite you to the launch of the Pheobe Lamp, a brilliantly diverse display of illuminated pattern.

It’s no secret that the world-class designers and engineers at Zip Water are committed to sustainability. With energy efficiency at the fore of their research and development, it’s little surprise to learn they’ve taken the next step in sustainability.
The internet never sleeps! Here's the stuff you might have missed

Designer-maker Simeon Dux creates finely crafted timber furniture with longevity, precision and heritage at its core.

At Dissh Armadale, Brahman Perera channels a retail renaissance, with a richly layered interior that balances feminine softness and urban edge.