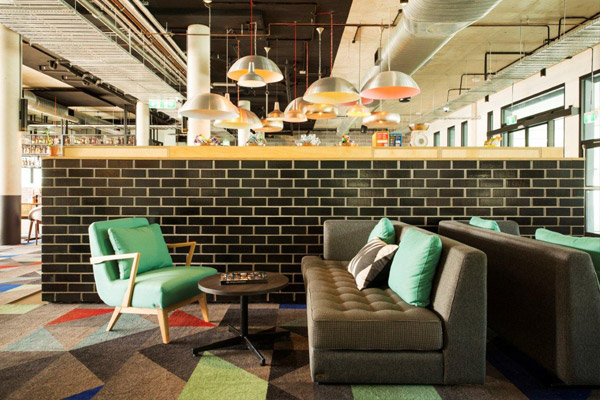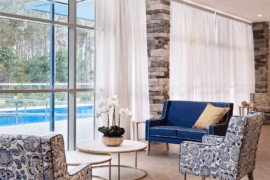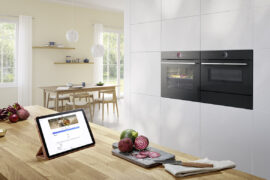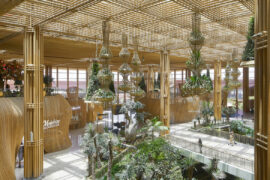Atura Blacktown is a fun and functional hotel with an edgy youthful design and a focus on connectivity that sets it apart from its competitors. A central feature of its recent fit-out is the use of 7,500 PGH glazed bricks, which balances utility and aesthetics to define the interior’s character.

March 18th, 2014
Conceptual planning for Atura Blacktown began in March 2010 with Amalgamated Holdings Limited (AHL) briefing Project Architect – PTI Group and Interior Design Architect – Nicholas Graham & Associates on its vision to launch a new and exciting brand of hotels called Atura; the first of which would be built in Western Sydney. Its success would see a national rollout over subsequent years.
Given the importance of the project, PTI Group’s capacity to interpret and deliver on AHL’s design brief was crucial. The brief asked for a building design which was original and would differentiate itself from its conservative rivals. According to Viet Dang – Project Architect, fulfilling the design brief was an evolving process, but eventually culminated in a design that was visually dynamic, contemporary and unique.
With the building’s structure finalised, Matt Nadilo and Nadine Hassan from Nicholas Graham & Associates were able to execute AHL’s ‘interior’ design brief, which was to create an environment reminiscent of a Palm Springs resort incorporating design elements, colour and furniture that reflected a 1950’s Mid-Century Modern architectural and design style.
Each of these elements needed to integrate with the raw, urban/industrial fabric of the actual building, requiring Matt, Nadine and Viet to collaborate on a regular basis during the build to ensure the project was visually cohesive.
The challenge and opportunity for Matt and Nadine was how best to maintain the open plan environment – a key part of the structural design, while creating separate, functional zones that would have their own sense of intimacy and purpose.
To achieve this outcome, a variety of decorative and structural elements were used in the internal fit-out including industrial lighting, plywood cabinetry, exposed aggregate floors, 50’s style designer furniture and in keeping with the urban industrial look – over 7,500 glazed face bricks from the PGH Vibrant and Academy collections.
According to Matt Nadilo, these bricks from the PGH Vibrant and Academy collections were selected due to their robust quality, vibrant colour, smooth fully glazed finish and serviceability. The bricks, including Cosmic (plum), Paris (pink) and Nobel (black) were used as an integral part of the interior design by providing the low level structural walls which would define the reception area, lobby business centre, restaurant and bar.
The Atura Hotel Blacktown was completed in late 2013 and has become an urban oasis and local landmark. The striking ‘extruded’ white façade belies the colour, ambiance and imagery used within the structure enticing visitors to venture closer and experience it in all of its glory.
PGH Bricks & Pavers
pghbricks.com.au
INDESIGN is on instagram
Follow @indesignlive
A searchable and comprehensive guide for specifying leading products and their suppliers
Keep up to date with the latest and greatest from our industry BFF's!

A longstanding partnership turns a historic city into a hub for emerging talent

London-based design duo Raw Edges have joined forces with Established & Sons and Tongue & Groove to introduce Wall to Wall – a hand-stained, “living collection” that transforms parquet flooring into a canvas of colour, pattern, and possibility.

For Aidan Mawhinney, the secret ingredient to Living Edge’s success “comes down to people, product and place.” As the brand celebrates a significant 25-year milestone, it’s that commitment to authentic, sustainable design – and the people behind it all – that continues to anchor its legacy.
Meeting Place is a new exhibition showcasing extraordinary Indigenous Australian art and the stories that shape our shared history.

Designed by Piero Lissoni for Viccarbe, the Season Chair embraces diners in for a culinary experience that unifies Mediterranean design and a daring epicurean journey.
The internet never sleeps! Here's the stuff you might have missed

For Aidan Mawhinney, the secret ingredient to Living Edge’s success “comes down to people, product and place.” As the brand celebrates a significant 25-year milestone, it’s that commitment to authentic, sustainable design – and the people behind it all – that continues to anchor its legacy.

Inspired by an unthinkable design challenge on Sydney Harbour, Materialised’s ingenuity didn’t just fuse acoustic performance with transparent finesse – it forever reimagined commercial curtain textiles by making the impossible possible.

With its new Series 8 Ovens, Bosch leverages the intuitive appeal of quiet efficiency to address the most pressing challenge of a modern home chef: making healthy cooking not only delicious but quick, effortless and inspired.

Winner of the INDE.Awards 2025 Best of the Best, Terminal 2 Kempegowda International Airport Interiors by Enter Projects Asia and SOM showcases 12,000-square-metres of biophilic design, featuring nine kilometres of handwoven rattan in a sustainable, world-class passenger experience.