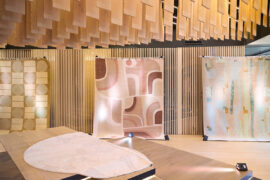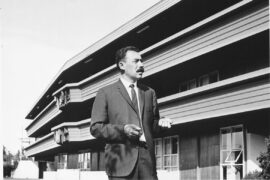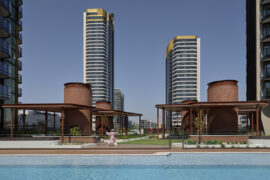The National Gallery of Australia in Canberra, arguably one of the finest buildings in Australia, is just one example of the work of the late Col Madigan.
January 9th, 2018
In 2011, at ninety years of age, we said goodbye to Col Madigan, a true Australian architectural pioneer. Madigan’s thinking was acutely political, and framed within a social conscience, as expressed by his great mentor, George Bernard Shaw, to leave the earth a better place than he found it. He was also ever the battler, keen to propound the ideas he believed in and to fight tenaciously for what he saw as right. Not everyone agreed with him, of course, and Madigan’s inspired but not easy architecture has often been cause for controversy. Nevertheless, the innovative technological, material and intellectual ideas that elevated his work to prominence have sprung from the combined force of Madigan’s particular talents and his intensely-held values.
Born in 1921 in Glen Innes, NSW, by 14 years of age Madigan was working in his father’s architectural practice in Inverell, drawing perspectives and learning about drafting. Madigan credits his father with providing him “the genes to be an architect,” along with an interest in astronomy and geology. He began his architectural studies at Sydney Technical College (STC) in 1939 under the tutelage of Miles Dunphy and Harry Fosket, but with World War II underway, he enlisted in the Navy where he served from 1941 until 1946.

National Gallery of Australia was designed by EMB&T and won a 1968 competition.
In December 1942, Madigan was serving aboard HMAS Armidale when it was bombed and sank south of Timor. After ten days at sea in a damaged open boat, he was rescued – one of only 49, from a crew of 149, to survive (the tragic event was commemorated in 1998 with an exhibition by artist, Jan Senbergs). Politicised by the course of the War, Madigan was also profoundly affected by the writing of George Bernard Shaw, not only in the development of his views on a just society and his leftist politics, but also in his rejection of religion after reading Shaw’s The Black Girl in Search of God.
Resuming his architectural studies after the War, Madigan reconnected with Eric Parker who became a lifelong friend. He also met Jack Torzillo, who had worked with Madigan, and together with Maurice Edwards, they undertook the Joint Coal Board projects and war reparations. In the wake of the War, the idea of a new start for Australia was a strong motivator for Madigan: “We wanted to build a nation free from British contamination,” he says. To this end, he saw the design of public buildings and precincts as “common property,” and as the place where architecture’s contribution to society lay.
Madigan graduated as an architect in 1950 and married Ruby Court-Rice. In 1954 he formed Edwards Madigan Torzillo (EMT), Madigan and his partners were influenced by their knowledge of Miesian modernism, Bauhaus principles and the International Style, which was flourishing overseas. “We wanted to use construction methods that were at the frontier,” says Madigan, but they found the prevailing climate of conservatism restrictive. EMT relied on the Public Works Department for projects, and, along with some private houses, Madigan designed schools, community and civic buildings (Beverly Hills High School, Kingsgrove RSL Club) along rationalist lines. In the Wollongong Workers Club (1952) he used an early version of curtain wall construction, and in 1959 he designed The Roundhouse at the University of NSW, which presaged his fascination for geometry.

High Court of Australia.
In 1961, Madigan worked with the celebrated designer Gordon Andrews (1914-2001), who he credits as exerting a major bearing on his thinking and with whom he forged a lasting friendship. In 1963, pursuing an increasing interest in concrete, Madigan designed the Dee Why RSL Club in Sydney, to incorporate “all these radical structural ideas with pre-cast concrete columns, pre-stressed concrete, [and] Ferro-cement formwork.” It was hailed as the first instance in Australia of Ferro-cement being used for structural purposes.
In that same year, together with Ruby, Madigan travelled around Europe and America, studying the modernist architecture he had only previously seen in publications. The experience was galvanising. Back at work – with the addition of Briggs, the company had become EMT&B – Madigan remembers it as a period of great discussion and debate among the architects and designers in his circle. Madigan was gradually evolving his own version of Modernism, inspired by both “Mies and Corb,” in which he maintained its ‘form follows function’ basis, but incorporated his personal interests in politics, regionalism, ecology and geometry.
With the Sulman Medal-winning Warringah Shire Library in Dee Why (1967), Madigan produced EMT&B’s first widely acclaimed building. In 1969, his design for Warren Shire Library, NSW, won a Blackett Award, and his Student Dormitories, Mitchell College of Advanced Education, Bathurst, NSW, which were particularly admired for their social planning, earned him another Sulman Award in 1970. By the late 1960s, EMT&B had established itself as a leading architectural firm of the day, a position attested to by its selection, through a limited competition in 1968, to design the Australian National Gallery (now called the National Gallery of Australia) in Canberra.

National Gallery of Australia.
Motivated by the political and the national significance of the buildings as much as the challenge to create great architecture, Madigan envisaged the National Gallery as a massive concrete sculpture, heroic in scale. In 1972, EMT&B won an open competition to design the High Court of Australia on the adjoining site, and with the firm’s entry in the design competition for Parliament House in 1980, Madigan had created a triumvirate, the force of each scheme, as Jennifer Taylor wrote in 1982, creating a “major statement on the role of public architecture. [Madigan’s] intention was to move beyond symbolism and to capture in the buildings the very essence of the institutions they house and represent.” Madigan still bewails the fact that his shortlisted Parliament House design was not selected, in part because he possesses an unshakeable conviction that the ideas at the core of these three buildings endow them with a profound intellectual importance.
Madigan’s design, in collaboration with Chris Kringas, for the Warringah Shire Civic Centre and Administrative Offices in Dee Why, completed in 1973, served as a prototype for the Canberra buildings, particularly for testing the concrete, but also in the handling of what he describes as the four interrelated essentials of architecture: planning, structure, finishes and mechanical inclusions. (He cites ecological consideration as the other vital issue.) The projects that followed were developed through a similarly open-ended creative process, but on a truly monumental scale, and many of the ideas that fed into them were of an equally grand magnitude.
Taking his cue from the basis of life on earth, and the first cells to replicate themselves, which occurred 3.6 billion years ago, Madigan expressed this notion through the geometry of Plato and Euclid. The design for the NGA is founded on the triangle. A grid of tetrahedrons and octahedrons is repeatedly replicated to create continuous honeycomb surfaces for both the floor and the ceiling of the gallery. For Madigan the system produces “a universal, timeless order that is the life force and the spirit of the building,” and the adaptability of the replication he aligns with evolution. In contrast, the design for the High Court is based on the square, the ancient Greek symbol for justice; and the unrealised Parliament House scheme is based on “our one and only home,” that is, earth’s place in the universe, with the two interlocking arcs of the design mimicking the spiral arms of the Milky Way.
These works were produced by an architect in the prime of his career and creative development, committed to architecture with a deep intellectual foundation and confident of his sources of inspiration. In Madigan’s mind, architecture and politics were inseparable, as are architecture and philosophical enquiry. “If architecture doesn’t have intellectual substance,” he says, “it’s not worth being seen.” Because of the prevalence of unadorned concrete and solid forms, Madigan’s work is often associated with brutalism, which is a classification the architect rejects. Instead, he describes his approach as “creative evolutionary architecture,” a term that in explanation forms part of what is virtually a manifesto of Madiganism.

(L-R) High Court, Canberra, which is situated next to the National Gallery Australia, both now Heritage listed.
Despite the inevitability of diminishing it in the paraphrasing, the theory goes something like this: “Architecture is history in stone,” and to fully appreciate it we have to start back at the Big Bang. Our universe is immense, but as humans we are limited by time and space, not to mention our own blinkered thinking. We now have 6.3 billion people inhabiting the planet that, as a result of rampant capitalism, consumerism and ecological neglect, we are destroying through global warming. Madigan thus sees us entering a “dawning, critical age of ecology” in which public architecture has the power and the obligation to confront and educate people. As he explains: when intellectual substance is implanted within architecture as visual metaphors it challenges visitors’ perceptions and re-fashions their thinking towards a deeper reality and authenticity. The architect has to be radical, to overcome the status quo and the whims of fashion, to create timeless architecture of truth and beauty. And truth and beauty, says Madigan, “is in scientific, mathematical and geometrical knowledge.” Madigan’s thinking is inspired, along with Shaw, by scientists and philosophers including Lewis Mumford, Jared Diamond, Richard Dawkins, Stephen Jay Gould, Stephen Hawking, Michael Gibbons, and Martin Rees, the Astronomer Royal in Cambridge.
The main objective for architects, Madigan believed, is to infuse matter with life and spirit. To this end, he says, creative evolution in architecture is based on timeless, universal principles that represent an affirmation of organic life in all its complex forms. It is based on a notion of design as a continuous process of open synthesis, in which all appropriate concepts are incorporated along the way. “Design, in my opinion, is infinite. You can keep on going forever uncovering possibilities, which in a creative process comes up automatically. And you never stop design work in any building until they put down the chisel and the hammer and you have to leave.”

Warringah Shire Council House, 1967.
These ideas and more were developed and espoused in the many lectures and talks Madigan has given over the years, and, while his propositions may not have won wide support, the importance of his work to Australian architecture is clear. In 1981, he was awarded the RAIA Gold Medal and, in 1984, he was made an Officer of the Order of Australia, although in conversation he credited the “brilliant architects” who worked with him. “You cannot do it on your own, you must have a team, and you [have to] give that team the spirit of individuality to allow their own creative forces to be a part of what you are trying to compose.”
Through the 1970s and 1980s, Madigan became involved in the planning of the entire Parliamentary Zone and from 1982 to 1988 he served on the National Capital Development Council, while continuing to consult on ongoing work at the NGA. Refusing to comply with certain changes the NGA management required, he retired from EMT&B in 1995. In 2001, he was commissioned by new NGA management to create a masterplan for the gallery’s long-term development, but when the directorship changed again in 2005, Madigan’s masterplan was overlooked in favour of new extensions designed by Andrew Andersons of PTW Architects, which were completed in 2010. The High Court and NGA precinct were added to the National Heritage List in 2007, although Madigan maintained that the alterations destroyed his greatest work.
Madigan and Ruby’s struggle to influence those changes consumed their lives over the last ten years of his life. But as the battler in Madigan said with a twinkle in his eye, “You’ve got to be a rebel, haven’t you?”
Paul McGillick paid tribute to Col Madigan in 2011, following his feature as an Indesign Luminary in issue 46 of Indesign.
INDESIGN is on instagram
Follow @indesignlive
A searchable and comprehensive guide for specifying leading products and their suppliers
Keep up to date with the latest and greatest from our industry BFF's!

In an industry where design intent is often diluted by value management and procurement pressures, Klaro Industrial Design positions manufacturing as a creative ally – allowing commercial interior designers to deliver unique pieces aligned to the project’s original vision.

Herman Miller’s reintroduction of the Eames Moulded Plastic Dining Chair balances environmental responsibility with an enduring commitment to continuous material innovation.

In a tightly held heritage pocket of Woollahra, a reworked Neo-Georgian house reveals the power of restraint. Designed by Tobias Partners, this compact home demonstrates how a reduced material palette, thoughtful appliance selection and enduring craftsmanship can create a space designed for generations to come.

Tongue & Groove hosted a lively gathering to celebrate two new collections by Greg Natale, bringing together designers and industry peers.

A retrospective at Canberra Museum + Gallery honours Enrico Taglietti, shaping the exhibition through his own design principles.
The internet never sleeps! Here's the stuff you might have missed

Billbergia and SJB complete Stage Two of the $3 billion Rhodes masterplan, delivering critical infrastructure alongside 1,600 new homes in Sydney’s evolving inner west.

Designer-maker Simeon Dux creates finely crafted timber furniture with longevity, precision and heritage at its core.