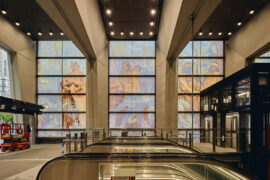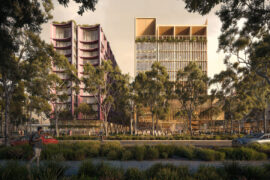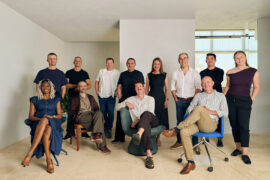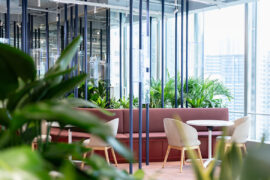What would a home on Mars look like? There’s no need to speculate as HASSELL’s proposal for NASA’s 3D Printing Centennial Challenge creates a hyperrealistic vision.
HASSELL‘s proposed design for human habitation on Mars is now one of just 10 proposals to go to the final stages of NASA’s 3D Printing Centennial Challenge. The competition called in experts and perspectives from outside the traditional aerospace sectors. The goal is to explore how humans could inhabit Mars and how that habitat could be designed and delivered – all through the use of autonomous 3D printing tech.
Wanting to take a human-centred design approach, HASSELL has envisioned a project that would do more than meet mere engineering requirements on a Martian land. The core of HASSELL’s proposal is that people need to live, not just survive in this alien land, and the best way to genuinely thrive is through good design. Leading the project is HASSELL’s head of design technology and innovation, Xavier de Kestelier. De Kestelier saw this as an opportunity to apply design thinking and human-centred principles to an aerospace scenario.
“The first astronauts on Mars will have travelled more than 1000 times the distance between the Earth and the Moon to get there. What is more, the mission will last more than three years, which is triple the amount of time anyone has lived off Earth. Designing for space exploration is typically very functional. It focuses on achieving maximum performance and maximum efficiency for technology and machines – but not for people.” Xavier says.
HASSELL’s vision combines a functional, high-performing approach with detailed consideration for how the astronauts can live comfortably in a foreign place.
Teams across London and San Francisco came together with engineers Eckersley O’Callaghan (EOC) to design an external shell, which could be constructed entirely by autonomous robots using Mars’ natural regolith. This shell will protect the astronauts from the planet’s high radiation levels.
Ben Lewis, Head of EOC’s digital design team, says: “We used highly sophisticated parametric design techniques to achieve a structure that provides maximum protection, while minimising the number of materials required and the amount of time the robots would need to build it.”
As outlined in the video, which forms part of the final submission for the project, the robots would arrive on Mars several months, even years, before the astronauts in order to begin the building and construction process. The autonomous robots are a crucial component to the entire project, carrying out several important and versatile roles – from battery storage to scout rovers, logistics to excavation and are even 3D printing units. Each robot unit is fully integrated with multiple cameras and sensors for navigation, and they can reconfigure themselves for a multitude of purposes ensuring prolonged usage beyond the initial build phases.
Once the astronauts land, they would rapidly construct the building’s interior using a series of inflatable ‘pods’ that incorporate all the living and working requirements for everyday life on Mars.
Responding to the challenge that every kilogram of equipment that is brought to Mars is hugely expensive to transport, astronauts would be equipped to re-purpose and recycle as much waste material as possible. The workshop would, therefore, be one of the most important spaces in the habitat. The astronauts would be able to 3D print spare parts and tools, but also furniture and shoes from recycled plastics and packaging, and refashion fabric from the supersonic landing parachutes into clothes.
Internally, flexibility of space is imperative. HASSELL’s proposal incorporates moveable storage racks that can house myriad needs. “The racks serve different purposes depending on their location. In the working pod, they would store experiments, samples and materials. The racks in the living space would contain kitchen components, bathroom facilities and even gym equipment,” Xavier says.
While the design of each pod, be it a lab, a living room or a greenhouse, is in principle the same, this rack system personalises them and provides the opportunity to swap out or combine functions, creating a sense of a true ‘community’ rather than a series of singular structures.
“People will be living here for a significant amount of time, so we were really focused on balancing functionality with comfort. Having some elements of home comfort is critical to the health and wellbeing of the astronauts,” he says.
–
Discover more about the process by reading our interview with HASSELL’s Xavier de Kestelier here. And if you’re hungry for more design inspiration, join our mailing list.
INDESIGN is on instagram
Follow @indesignlive
A searchable and comprehensive guide for specifying leading products and their suppliers
Keep up to date with the latest and greatest from our industry BFF's!

At the Munarra Centre for Regional Excellence on Yorta Yorta Country in Victoria, ARM Architecture and Milliken use PrintWorks™ technology to translate First Nations narratives into a layered, community-led floorscape.

For a closer look behind the creative process, watch this video interview with Sebastian Nash, where he explores the making of King Living’s textile range – from fibre choices to design intent.

Now cooking and entertaining from his minimalist home kitchen designed around Gaggenau’s refined performance, Chef Wu brings professional craft into a calm and well-composed setting.

In a tightly held heritage pocket of Woollahra, a reworked Neo-Georgian house reveals the power of restraint. Designed by Tobias Partners, this compact home demonstrates how a reduced material palette, thoughtful appliance selection and enduring craftsmanship can create a space designed for generations to come.

Ingrid Bakker, Principal and Joint Project Director at Hassell, discusses the wider importance of the “city-shaping” Metro Tunnel completed alongside WW+P Architects and RSHP.

The master plan and reference design for Bradfield City’s First Land Release has been unveiled, positioning the precinct as a sustainable, mixed-use gateway shaped by Country, community and long-term urban ambition.
The internet never sleeps! Here's the stuff you might have missed

Following the merger of Architex (NSW) and Crosier Scott Architects (VIC), Cley Studio re-emerges as a 50-strong national practice delivering more than $600 million in projects across Australia.

Bean Buro transforms a financial office into a biophilic workplace using local art, hospitality design and wellbeing-driven spaces.