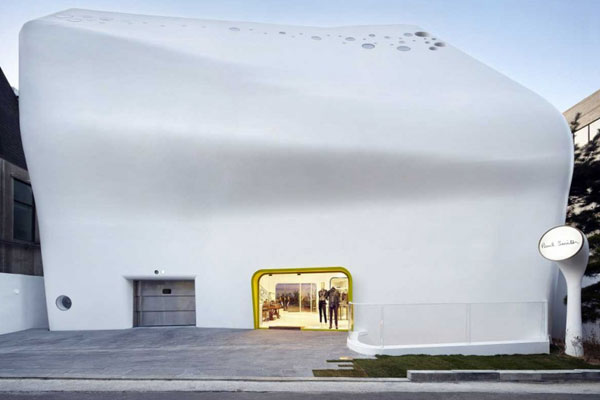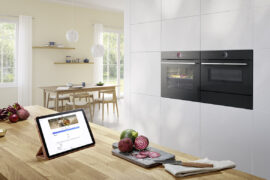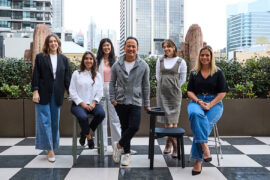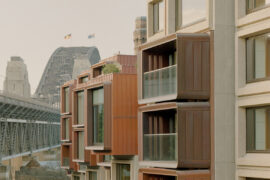Designed by The_System Lab, Paul Smith’s flagship store in Gangnam, South Korea intentionally opens itself up to different interpretations.

December 3rd, 2014
British fashion brand Paul Smith has chosen South Korea’s Gangnam – a well-known hub for luxury brands – as the location for its first flagship store in Asia. The streets here are lined with exclusive boutiques for high-end brands, and so it was interesting to see how Paul Smith would make a lasting impression and stand out from the crowd.
The_System Lab have defined the main characteristic of Paul Smith’s fashion brand as its ability to draw out different responses, depending on the customer’s situation and interpretation, and they have infused this concept into the design.
While the specific shape of the building was predetermined, its interpretation is open to all, depending on the unique perspective of each customer.
The restricted 330sqm area and high-density commercial district surrounding the site proved to be a design challenge for the team.
Due to the volume that exceeded the initial floor area ratio, the oblique 30-metre line limitation imposed by the road and the constrictions created by sunlight rights, the designers had to create a concrete shell that maximised the floor area ratio within the legal regulations by rounding, cutting or connecting all the edges. Through the method of emphasising succession rather than completion, they were eventually able to create a relatively spacious building compared to other developments in the neighborhood.
In order to establish a concrete shell reflecting succession, the designers employed for the first time, curved Styrofoam blocks using an NV cutter as concrete moulds. Compared to manipulating plywood moulds by correction, this method was significantly more cost-efficient. According to the designers, the semi-gloss industrial paint finishes are expected to conceal commercial and structural devices and imbue a freer and more pleasant feeling to viewers – much like a typical design from Paul Smith.
The_System Lab
thesystemlab.com
INDESIGN is on instagram
Follow @indesignlive
A searchable and comprehensive guide for specifying leading products and their suppliers
Keep up to date with the latest and greatest from our industry BFF's!

Welcomed to the Australian design scene in 2024, Kokuyo is set to redefine collaboration, bringing its unique blend of colour and function to individuals and corporations, designed to be used Any Way!
The new range features slabs with warm, earthy palettes that lend a sense of organic luxury to every space.

A longstanding partnership turns a historic city into a hub for emerging talent

Gaggenau’s understated appliance fuses a carefully calibrated aesthetic of deliberate subtraction with an intuitive dynamism of culinary fluidity, unveiling a delightfully unrestricted spectrum of high-performing creativity.
The internet never sleeps! Here's the stuff you might have missed

With its new Series 8 Ovens, Bosch leverages the intuitive appeal of quiet efficiency to address the most pressing challenge of a modern home chef: making healthy cooking not only delicious but quick, effortless and inspired.

To mark a full year of Bradhly Le’s young studio, the team at RIZEN Atelier share their impressions and inspirations so far.

As French-Lebanese Architect Lina Ghotmeh prepares for lectures in Melbourne and Sydney, we hear about the philosophy shaping her internationally celebrated practice.

The INDE.Awards 2025 has crowned Sirius Redevelopment by BVN as the winner of The Multi-Residential Building, sponsored by CULT. This ambitious project redefines urban living in Sydney’s historic Rocks precinct while preserving heritage, reducing embodied carbon, and elevating residential design.