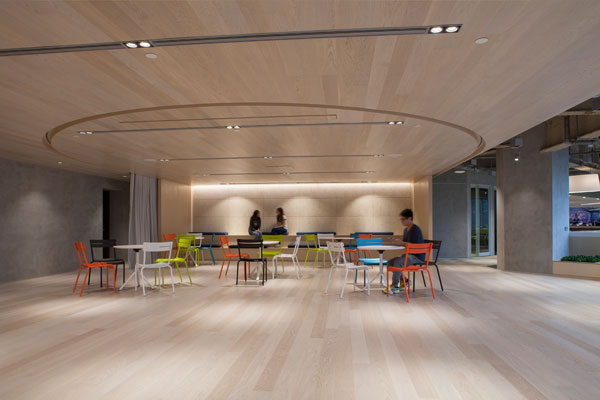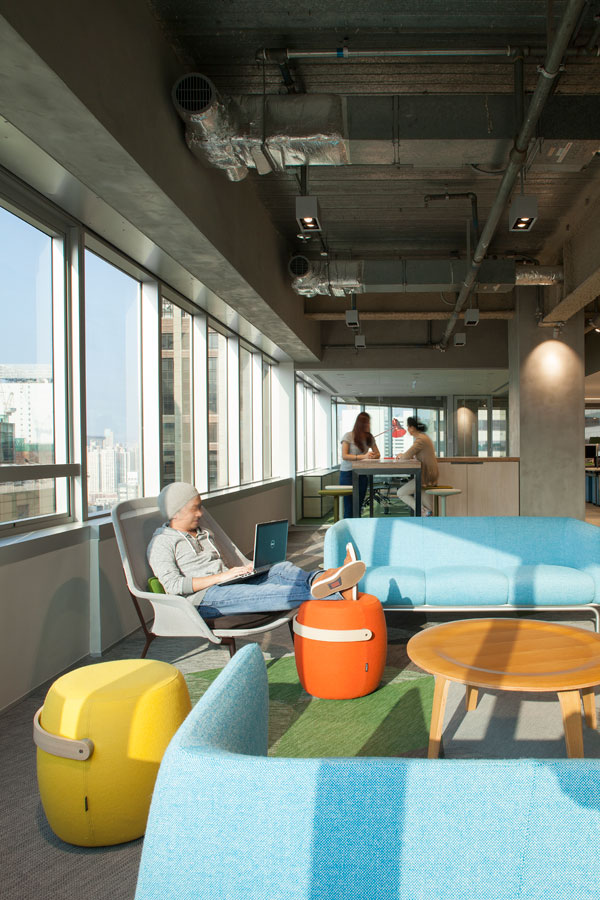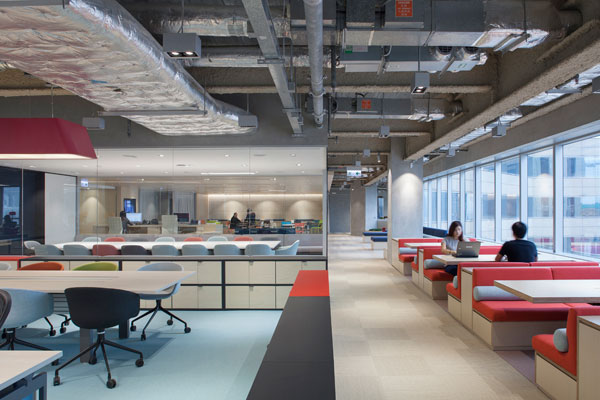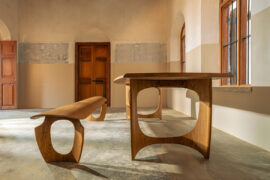Hong Kong based architectural firm, CL3 gives the Education First’s office a bright facelift and a modern layout tailored to the needs of the company. Christie Lee writes.

May 13th, 2015
Education First (EF) tasked CL3 Architects to give their Hong Kong office a facelift. Aside from physical needs, EF now occupies an entire floor rather than half of it. The world famous Swedish educational institute also wanted the revamped space to reflect the transformation of their Hong Kong office from a mere salesroom to a convivial space that encourages discussion and interaction.
Located amid the bustling Causeway Bay with enviable views of the Kowloon Peninsula and Victoria Harbour, the sprawling 20,000 square feet space comprises of a mini auditorium, a boardroom, soundproof meeting rooms and offices.

Taking inspiration from university campuses, the interiors are done up in a palette of beige, grey and bright hues of green blue and yellow. The colours pair seamlessly to the salvo of designer furniture from the likes of Vitra, Knoll and Hay dotting the venue. “Education First is a young and energetic brand, so the bright colours make sense,” explains William Lim, founder and director of CL3.
Upon entering the premises, visitors are greeted by an oval-shaped communal area, which doubles up as a mini auditorium that seats up to 100 people when the occasion beckons. “As seminars and lectures are only held once every fortnight, there wasn’t a need to carve out a space specifically for that purpose.” When not used as an auditorium, the cosy space provides an opportunity for staff and visitors to mingle and chat over lunch or coffee.
Technology has changed the way companies work – confidential documents are now often stored as computer files rather than shelved, thus leading to a drop in the demand for private areas within offices. At EF’s Hong Kong office, individual offices along the north-facing windows give way to open seating arranged in a manner akin to a campus-style cafeteria. Encased within a glass box, the boardroom enables a capacity of 40. Alluding to the overall modern aesthetic, all general office and lounge areas are decked out in Bolon flooring.

Exposed pipes and rough textures combine for a nitty-gritty industrial aesthetic, in addition to being a smart manner to increase the sense of space. “All the older buildings were designed with a dropped ceiling. To achieve an airier space, we had to re-arrange the fire protections, AC ducts, not to mention, the coordination with the landlord. I’m glad it all worked out,” Lim says.
CL3 Architects
cl3.com
INDESIGN is on instagram
Follow @indesignlive
A searchable and comprehensive guide for specifying leading products and their suppliers
Keep up to date with the latest and greatest from our industry BFF's!

London-based design duo Raw Edges have joined forces with Established & Sons and Tongue & Groove to introduce Wall to Wall – a hand-stained, “living collection” that transforms parquet flooring into a canvas of colour, pattern, and possibility.
The new range features slabs with warm, earthy palettes that lend a sense of organic luxury to every space.

With just a few days to explore both Stockholm and Paris Design Weeks, one merely scratches surface of an extravaganza of creativity. Jan Henderson reports.

How is the horizontal plane rising up to meet complex needs within health, wellbeing and sustainability? We discuss colour, texture, environmental credentials and the influence of materiality on the wellbeing with four globally leading carpet manufacturers.
The internet never sleeps! Here's the stuff you might have missed

With Steelcase having reopened its refreshed WorkLife Showroom in Singapore this year, we spoke to Navedita Shergill about some key workplace macro shifts identified in their research.

Architect, designer and craftsman Adam Markowitz bridges the worlds of architecture and fine furniture, blending precision, generosity and advocacy to strengthen Australia’s craft and design community.