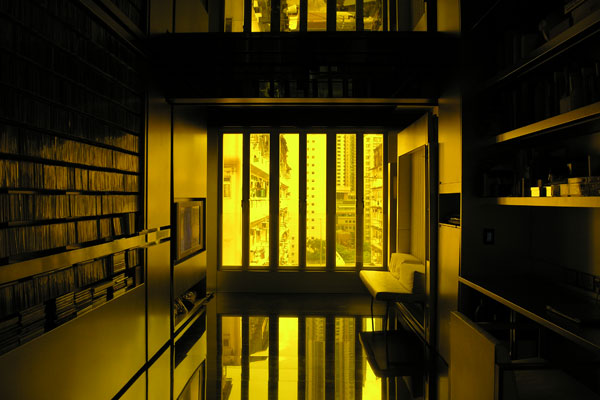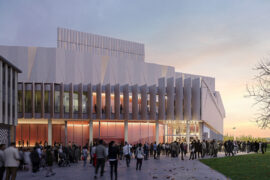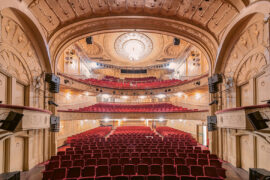Space optimisation has an increasingly important role to play in cities, as modern housing become increasingly smaller. Marta Catalan Eraso speaks to Gary Chang of Edge Design Institute, an innovator in the realm of the domestic space, and finds out how he transforms the way people live.

July 13th, 2016
Top image: Domestic Transformer
Gary Chang is a pure Hongkonger who also happens to be an architect, rather than the opposite. He excavates in the local culture to find inspiration for his work. Already in the naming of his own office, Edge Design Institute, Chang shows his interest for research. His highly successful designs, including a 32-square-metre apartment that’s been widely published by the media around the world, have proven his methods to be outstanding. We had the opportunity to talk to the architect about his projects and this is what he shared with us.
“Metamorphic apartment”, “reconfigurable living spaces”, “extreme transformer”, “24 rooms tucked into one”, are just a few of the descriptions that have been used to illustrate the kinetic nature of your domestic designs. How do you yourself define the moving quality of your spaces?
I would consider this as an optimisation of space by designing with the key element of time, exploring the idea that the inhabitant performs only one function at a given time; instead of the conventional domestic routine of moving from one room to another to perform different tasks, here the space transforms from one scene to the other while the inhabitant basically occupies the entire space at all times.
Can you share with us the stages that you followed till you came up with the final solution in your project Domestic Transformer?
I have been staying in this particular apartment for more than 40 years, starting in the early ‘70s as the home for my whole family: my parents, three younger sisters and I, plus an outsider who lived in a room we sublet to him. So you could say I have been experimenting and exploring the idea of tight space even years before I enrolled into the School of Architecture. Throughout the years, I transformed the space five times. For the latest model, the Domestic Transformer, I spent six months to design and another six months to execute the work on site with the contractor. During these six months of idea exploration and consolidation, I had been arranging all elements in the space like a jigsaw puzzle, most of the time squeezing the space to the millimetres, as if I was designing a watch!
Can you tell us a bit about how you learn from this city, Hong Kong, and its designs, to maximise space in your projects?
I drew a great deal of inspiration from the neighborhood stalls, which have an incredible narrow width of less than a metre and yet they all open early in the morning and close late in the evening. These temporary processes have been part of a daily ritual for many years and one would be astonished by how many items they [the vendors] squeeze into those tiny stores. They have become one major source of reference in the Domestic Transformer.
What will you be working on in the near future?
Within the last couple of years, we have had more commissions in places [such as] Singapore, Stockholm and Bangalore, on the subject of compact space and/or transformable spaces. We are so glad to be able to start ‘exporting’ our efforts in these subjects to different geographical backgrounds.
All images are provided courtesy of EDGE Design Institute Ltd.
Edge Design Institute
edgedesign.com.hk
INDESIGN is on instagram
Follow @indesignlive
A searchable and comprehensive guide for specifying leading products and their suppliers
Keep up to date with the latest and greatest from our industry BFF's!

For Aidan Mawhinney, the secret ingredient to Living Edge’s success “comes down to people, product and place.” As the brand celebrates a significant 25-year milestone, it’s that commitment to authentic, sustainable design – and the people behind it all – that continues to anchor its legacy.

London-based design duo Raw Edges have joined forces with Established & Sons and Tongue & Groove to introduce Wall to Wall – a hand-stained, “living collection” that transforms parquet flooring into a canvas of colour, pattern, and possibility.
The internet never sleeps! Here's the stuff you might have missed

COX Architecture and Yerrabingin reveal the design for Canberra Lyric Theatre — a world-class, inclusive venue for the nation’s capital.

A new book documents the city’s historic building interiors, from 1800s coffee palaces to post-war modernist spaces.