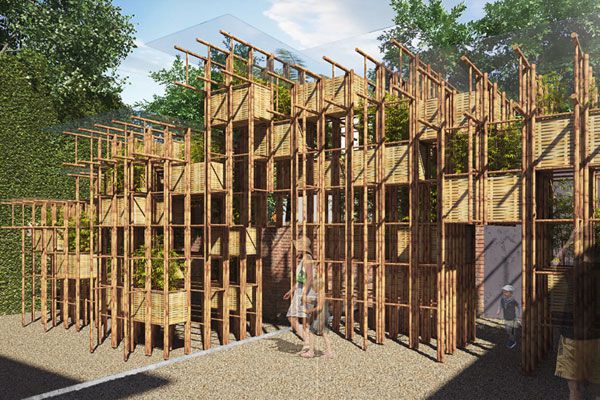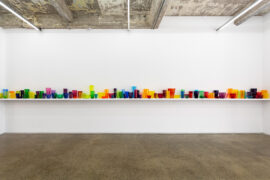The Sherman Contemporary Art Foundation’s (SCAF) Fugitive Structures 2016 pavilion, designed by Vo Trong Nghia, will be installed at the entrance to State Library of Queensland (SLQ), 1 March – 15 May 2016.

January 29th, 2016
Fugitive Structures 2016 is SCAF’s fourth iteration of the annual architectural pavilion series, aligning with Asia Pacific Architecture Festival’s aims to celebrate the diversity of the countries, cities and people of the Asia Pacific and to reflect on the way new world cities are responding to the opportunities and challenges of the Asian century through architecture.
Architects Vo Trong Nghia Architects (VTNA) have designed the pavilion, which will be constructed from simple bamboo ladders bound together to form a multi-tiered structure. The choice of Bamboo — the world’s fastest growing plant which is sustainable, lightweight and low maintenance — is a material perfectly aligned with VTNA’s environmental concerns.
Vo Trong Nghia is world-renowned for his work with bamboo and sustainable designs, and explores the lack of green spaces in urban environments, and the development of low-cost housing solutions for Vietnam’s poorest communities in his work. Vo has developed a sustainable architectural design practice by integrating inexpensive, local materials and traditional skills with contemporary aesthetics and modern methodologies.
SCAF brings his work to Australia for the first time. The 2016 pavilion by Vo Trong Nghia Architects marks the first Asia-based firm to design a pavilion for the SCAF series.
The structure will be installed from 1 March until 15 May 2016 at the State Library of Queensland in Brisbane, and then will relocated to SCAF’s outdoor courtyard in Sydney from 8 July until 10 December 2016.
Sherman Contemporary Art Foundation
sherman-scaf.org.au
INDESIGN is on instagram
Follow @indesignlive
A searchable and comprehensive guide for specifying leading products and their suppliers
Keep up to date with the latest and greatest from our industry BFF's!

Herman Miller’s reintroduction of the Eames Moulded Plastic Dining Chair balances environmental responsibility with an enduring commitment to continuous material innovation.

For a closer look behind the creative process, watch this video interview with Sebastian Nash, where he explores the making of King Living’s textile range – from fibre choices to design intent.

In an industry where design intent is often diluted by value management and procurement pressures, Klaro Industrial Design positions manufacturing as a creative ally – allowing commercial interior designers to deliver unique pieces aligned to the project’s original vision.

At the Munarra Centre for Regional Excellence on Yorta Yorta Country in Victoria, ARM Architecture and Milliken use PrintWorks™ technology to translate First Nations narratives into a layered, community-led floorscape.
Christchurch gallery The National finds a new way of showcasing its jewellery following the loss of its space.
The internet never sleeps! Here's the stuff you might have missed

Designer-maker Simeon Dux creates finely crafted timber furniture with longevity, precision and heritage at its core.

An array of coloured circles overlaid in perfect geometric sequences create a spectrum of musical auras in artist David Sequeira’s Bundanon Art Gallery commission, Form from the Formless (Under Bundanon Stars).