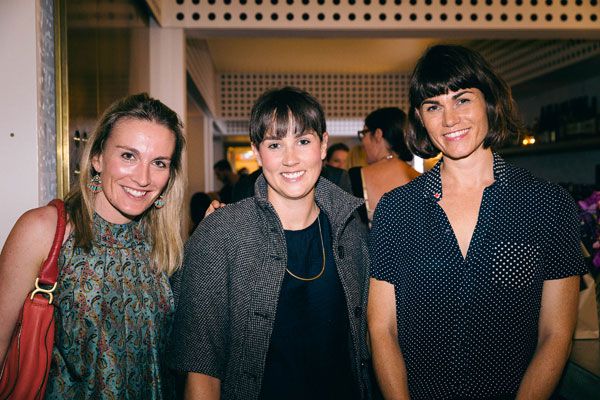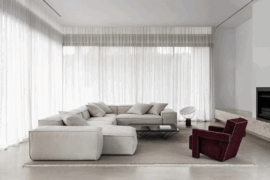New Bridge by Cox Rayner Architects paves the way for the future.
December 1st, 2008
The world’s first tensegrity pedestrian bridge, designed by Cox Rayner Architects, is due to be completed later this year on the banks of the Brisbane River.
The Kurilpa Bridge, commissioned as part of Premier Anna Bligh’s commitment to providing better access for pedestrians and cyclists, and has already been singled out for its innovative approach to design.
Taking the unique principle of tensegrity – which allows a structure to be concurrently strong, yet incredibly light – the bridge will link the city’s legal precinct to its cultural hub and provide a 425 metre pathway for users.
Baulderstone Kurilpa Bridge Project Manager Paul Stathis says that it was a combination of the engineers wanting the challenge of building something very lightweight and efficient and the architects wanting to build something that wasn’t just a ‘run-of-the-mill’ concrete bridge. “It’s not just unique in appearance, it’s unique in design and engineering,’’ Stathis says.
He says that while each of the 12.8m bridge deck segments are uniform, the cables that support the bridge differ in length, angle and load, creating engineering challenges.
“We are building the bridge deck piece by piece, night by night. Every element that’s installed is random, with the exception of the deck and the crossbeams – but the work is definitely not speculative or random,” Stathis says.
Check out the project progress here
INDESIGN is on instagram
Follow @indesignlive
A searchable and comprehensive guide for specifying leading products and their suppliers
Keep up to date with the latest and greatest from our industry BFF's!

The undeniable thread connecting Herman Miller and Knoll’s design legacies across the decades now finds its profound physical embodiment at MillerKnoll’s new Design Yard Archives.

For Aidan Mawhinney, the secret ingredient to Living Edge’s success “comes down to people, product and place.” As the brand celebrates a significant 25-year milestone, it’s that commitment to authentic, sustainable design – and the people behind it all – that continues to anchor its legacy.

Gaggenau’s understated appliance fuses a carefully calibrated aesthetic of deliberate subtraction with an intuitive dynamism of culinary fluidity, unveiling a delightfully unrestricted spectrum of high-performing creativity.
Sydney’s newest celebration, Smart Light Sydney, is currently calling for expressions of interest from artists and designers from around the country and region to create “smart light and sound installation” for the evnt to be held from 26 May – 14 June 2009.
The event will form part of the newly created Vivid Sydney festival – aimed at delivering a focus on light and sound during the city’s winter.
“Vivid Sydney will transform the city into a unique living canvas of music and light with the Opera House, the Rocks and Circular Quay as its focus,” say the organizers.
Artists are invited to submit their EOI to contribute installation for the Smart Light Sydney ‘Light Walk’ along the CBD foreshore, taking in Observatory Hill, the MCA and Customs House. Submissions can include pavement, wall, façade and foyer treatments.
“We’re looking for artists who are using digital technologies to provide creative solutions in urban design and light, as well as for installations which are stimulating and engaging for the public,” says Smart Light Sydney Founder and Festival Director Mary-Anne Kyriakou.
“Smart Light Sydney will play an important role in demonstrating the potential for low energy lighting to Australian and international audiences through unique and creative displays.”
Stay tuned for more on indesignlive.com in 2009
Round 1 Proposals for Smart Light Sydney Artist EOI submissions close Monday 26 January 2009. For full details on artist submissions and to receive an artist EOI form for Smart Light Sydney, contact info@smartlightsydney.com

On Tuesday evening, a small crowd gathered at Cho Cho San in Sydney in anticipation of a new architectural and design publication: ‘Materiality: Brick and block in contemporary Australian architecture’, which was commissioned by Brickworks Building Products.

The newly refurbished campus connects Melbourne’s CBD to the university, transforms the student experience and is arguably one of the most majorly epic projects we’ve seen this year.

An owner-occupier client with a program more diverse than most and a need for information sharing in a constantly evolving sector – led to an uplifting and pragmatic design outcome that supports healthcare professionals to ‘walk the walk.’
The internet never sleeps! Here's the stuff you might have missed

Harbro has it all – beautiful furniture designs that add a sophisticated touch to any room.

For Aidan Mawhinney, the secret ingredient to Living Edge’s success “comes down to people, product and place.” As the brand celebrates a significant 25-year milestone, it’s that commitment to authentic, sustainable design – and the people behind it all – that continues to anchor its legacy.