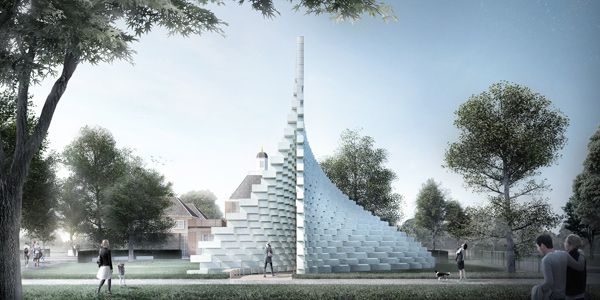The Serpentine has revealed the designs for its expanded Architecture Programme for 2016: the 16th annual Pavilion designed by Copenhagen and New York-based Bjarke Ingels Group (BIG).

March 1st, 2016
Introducing contemporary architecture to a wider audience, the Serpentine Architecture Programme presents a unique exhibition of contemporary international architecture in the built form. This year’s Serpentine Pavilion, designed by Bjarke Ingels Group, is an ‘unzipped wall’ that is transformed from straight line to three-dimensional space, creating a dynamic structure that by day houses a cafe and free family activities and by night becomes a space for artists, writers and musicians.
“For the Serpentine Pavilion 2016, we have attempted to design a structure that embodies multiple aspects that are often perceived as opposites: a structure that is free-form yet rigorous, modular yet sculptural, both transparent and opaque, both solid box and blob,” explain Bjarke Ingels Group.
“We decided to work oen of the most basic elements of architecture: the brick wall. Rather than clay bricks or stone blocks, the wall is erected from pultruded fibreglass frames stacked on top of each other. The wall is then pulled apart to form a cavity within it, to house the events of the Pavilion’s programme. This unzipping of the wall turns the line into a surface, transforming the wall into a space.”
Each Pavilion is sited on the Serpentine Gallery’s lawn for four months and the immediacy of the commission – taking a maximum of six months from invitation to completion – provides a unique model world wide. The brief is to design a 300-square-metre Pavilion that is used as a cafe by day and a forum for learning, debate and entertainment at night.
Serpentine Pavilion
serpentinegalleries.org

Hero Image: Serpentine Pavilion 2016 designed by Bjarke Ingels Group (BIG); Design render © Bjarke Ingels Group (BIG)
Serpentine Pavilion 2016 designed by Bjarke Ingels Group (BIG); Design render © Bjarke Ingels Group (BIG)
Serpentine Pavilion 2016 designed by Bjarke Ingels Group (BIG); Design render © Bjarke Ingels Group (BIG)
Serpentine Pavilion 2016 designed by Bjarke Ingels Group (BIG); Design render © Bjarke Ingels Group (BIG)
BIG (Bjarke Ingels Group): Denmark Pavilion, Shanghai Expo 2010; Image by Iwan Baan
BIG (Bjarke Ingels Group): The Mountain, Copenhagen, Denmark, 2007; Image by Iwan Baan
BIG (Bjarke Ingels Group): Danish Maritime Museum, Denmark 2013; Image by Luca Santiago Mora
BIG (Bjarke Ingels Group): Audemars Piguet Museum, Le Brassus, Switzerland, 2014; Image by BIG
BIG (Bjarke Ingels Group): Greenland National Gallery for Art, Greenland, 2010; Image by BIG and Glessner
Bjarke Ingels; Portrait by Jonas Bie
INDESIGN is on instagram
Follow @indesignlive
A searchable and comprehensive guide for specifying leading products and their suppliers
Keep up to date with the latest and greatest from our industry BFF's!

It’s widely accepted that nature – the original, most accomplished design blueprint – cannot be improved upon. But the exclusive Crypton Leather range proves that it can undoubtedly be enhanced, augmented and extended, signalling a new era of limitless organic materiality.

XTRA celebrates the distinctive and unexpected work of Magis in their Singapore showroom.

In this candid interview, the culinary mastermind behind Singapore’s Nouri and Appetite talks about food as an act of human connection that transcends borders and accolades, the crucial role of technology in preserving its unifying power, and finding a kindred spirit in Gaggenau’s reverence for tradition and relentless pursuit of innovation.

How can design empower the individual in a workplace transforming from a place to an activity? Here, Design Director Joel Sampson reveals how prioritising human needs – including agency, privacy, pause and connection – and leveraging responsive spatial solutions like the Herman Miller Bay Work Pod is key to crafting engaging and radically inclusive hybrid environments.

In this podcast episode, Timothy Alouani-Roby sat down with Bruce Rowe in Melbourne to talk about his move from professional design practice into the world of art.
The internet never sleeps! Here's the stuff you might have missed

This new book tells resident stories about how good design creates liveable, high-density homes with socially led developer Neometro.

Tasmania Makes 25 brings together 16 Tasmanian designers in a double exhibition of material mastery, sustainability and local creativity.