A design for a 35-storey high rise in Melbourne’s CBD sets new standards in sustainability.
May 16th, 2011
Crystal Gardens by CK Designworks is a snapshot of the potential of environmentally responsible building in our cities.
This 35-storey mixed use building sits on a 360sqm block – about half the size of an average Melbourne house block – but manages to pack in landscaped community garden space double the size of the site.
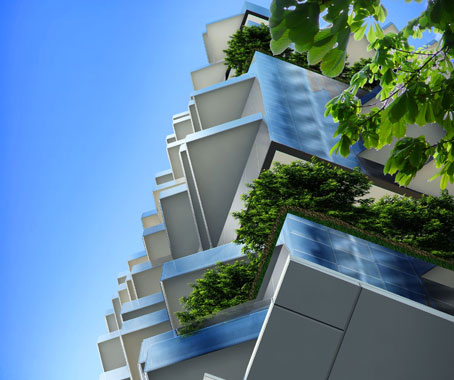
“We have achieved this by in effect designing a vertical street with a pocket park at every sixth floor, facing north, east or west so they will be usable in every season,” said project architect and CK Designworks partner, Robert Caulfield.
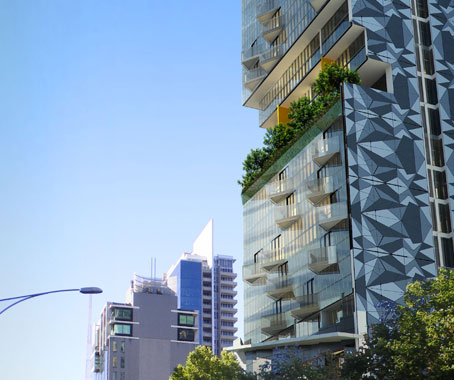
The Crystal Gardens development will incorporate ground floor retail, 3 floors of offices and 154 apartments.
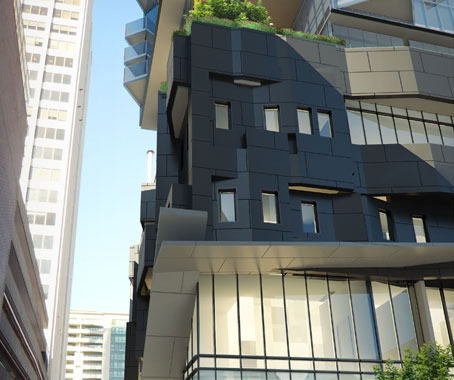
Rainwater collected from the heat-reflective glass-clad facades will be used to water the many gardens and eliminate waste. The building will make use of energy efficient lighting and water-efficient appliances throughout.
Each garden area will feature an innovative heating, cooling and hot water supply plant to minimise pipe runs.
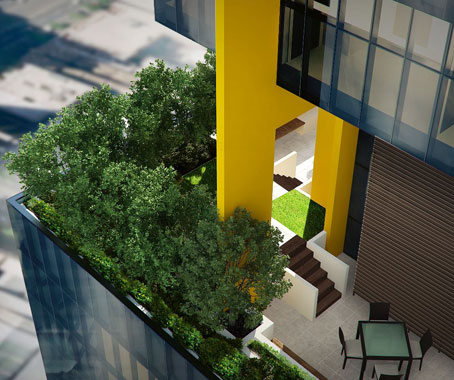
“Melbourne consistently rates as one of the world’s most liveable cities, partly due to its expansive parks and gardens, but developers should now look at rooftop gardens and high rise parks as the next step in the greening of the world’s cities,” said Caulfield.
CK Designworks
ckdesignworks.com
INDESIGN is on instagram
Follow @indesignlive
A searchable and comprehensive guide for specifying leading products and their suppliers
Keep up to date with the latest and greatest from our industry BFF's!

Welcomed to the Australian design scene in 2024, Kokuyo is set to redefine collaboration, bringing its unique blend of colour and function to individuals and corporations, designed to be used Any Way!

For Aidan Mawhinney, the secret ingredient to Living Edge’s success “comes down to people, product and place.” As the brand celebrates a significant 25-year milestone, it’s that commitment to authentic, sustainable design – and the people behind it all – that continues to anchor its legacy.
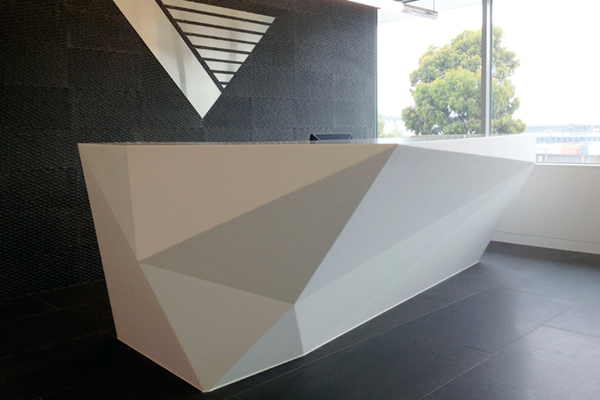
Winners for Edition 2 of the Staron® Design Awards 2012 announced for Commercial, Residential and Concept categories
Project team:JPE Design Studio in association with Capital Architecture & Henn Architekten Square metres:3700m² Location:South Australia, Thebarton, West Thebarton Road Type of development:Commercial Completion date:Completed August 2008 Located within the Thebarton Science Precinct, the BioSA Incubator is a multi-tenanted building providing ‘cutting edge’ laboratory facilities & office accommodation to individual ‘early stage’ companies. It has attracted a diverse range […]

We often talk about the customer experience in hospitality design, but is this conversation inclusive of a venue’s service staff? From an in-depth conversation in print to a real-life panel at FRONT – get an insight from the inside.
A complete line of suspensions, wall sconces, table and floor lamps made with vintage velvet fabric from Fornasetti. A mirrored silver interior and suspended crystals add a feeling of glamour and intrigue to this collection. The crystal drops will adjust to the desired height by pulling them up or down.Velvet Oval is available in 800mm […]
The internet never sleeps! Here's the stuff you might have missed
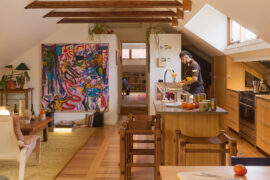
Adelaide will debut its first city-wide design festival – every*where: Adelaide Design Week – from 20th to 24th August 2025.
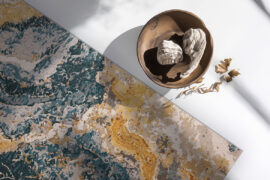
In this mesmerising collection of hand-tufted rugs and carpets, Tappeti masterfully articulates the ephemeral feeling of inner bliss through a woven cartography of bespoke landscapes that unfurl into an idyllic underfoot paradise.