Celine’s first Australian standalone flagship boutique by creative director Hedi Slimane is a canvas for mercurial design.

November 22nd, 2019
For a luxury fashion house, a physical retail space is a chance to connect with its customers on a visceral level. It can be an engaging backdrop for human connection or a stage for lofty ideals. When done well, it builds and circulates a brand’s identity more effectively than any other touchpoint.
For Celine, a heritage fashion brand rooted in elegance and Parisian allure, creating a space with all the restraint and luxury of its signature sartorial aesthetic must be an inviting challenge. It may have played a role in Celine’s recently appointed creative director Hedi Slimane taking on the design of the interiors for the brand’s first standalone Australian boutique.
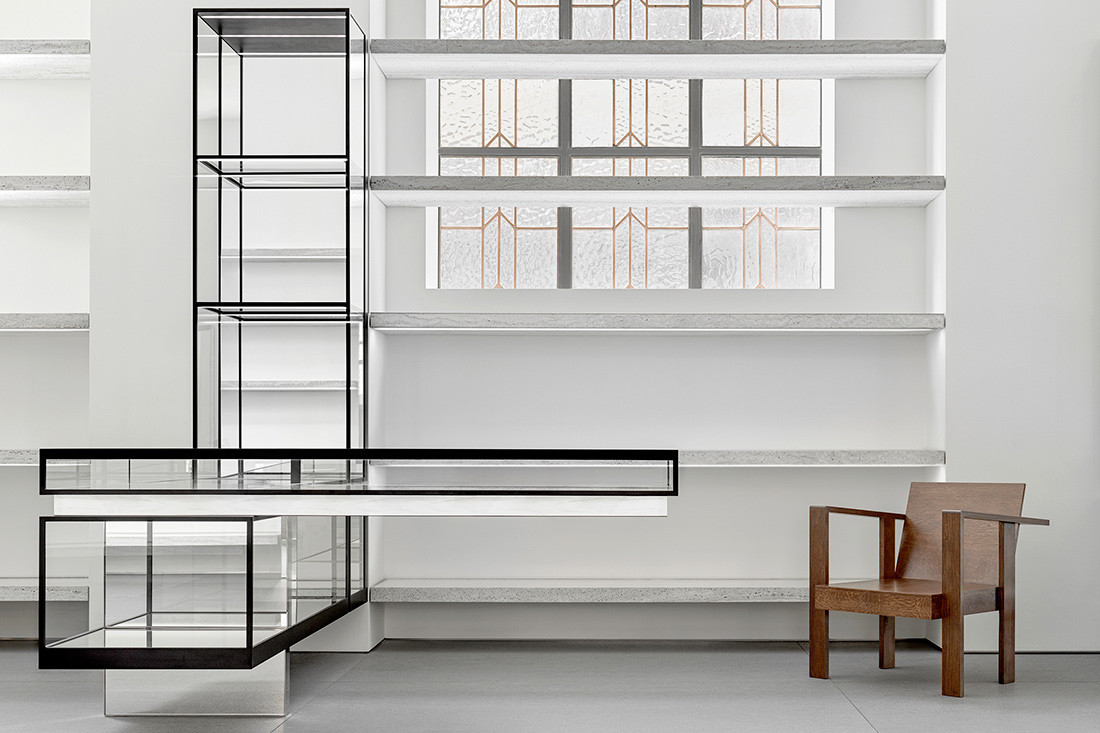 The new Collins Street store, located on the 250 sqm location that once housed the luxury retail icon Cose Ipanema, is the first to open under Slimane’s leadership of the brand. It is quintessentially ‘Slimane’: precise, contemporary and infused with touches of the gritty glamour that made him famous in the early-2000s at LVMH-owned Dior Homme.
The new Collins Street store, located on the 250 sqm location that once housed the luxury retail icon Cose Ipanema, is the first to open under Slimane’s leadership of the brand. It is quintessentially ‘Slimane’: precise, contemporary and infused with touches of the gritty glamour that made him famous in the early-2000s at LVMH-owned Dior Homme.
All this marks a subtle but important change of direction from Celine’s existing bricks and mortar designs, where classic elements such as marble dominate in a reflection of the previous creative director Phoebe Philo’s understated and much-loved signature taste. Under Slimane’s tenure, Celine’s output is more mercurial. The label’s collections have shifted in mood from 1980s rock ‘n’ roll to 1970s Parisian bourgeois elegance in all the space of a year.
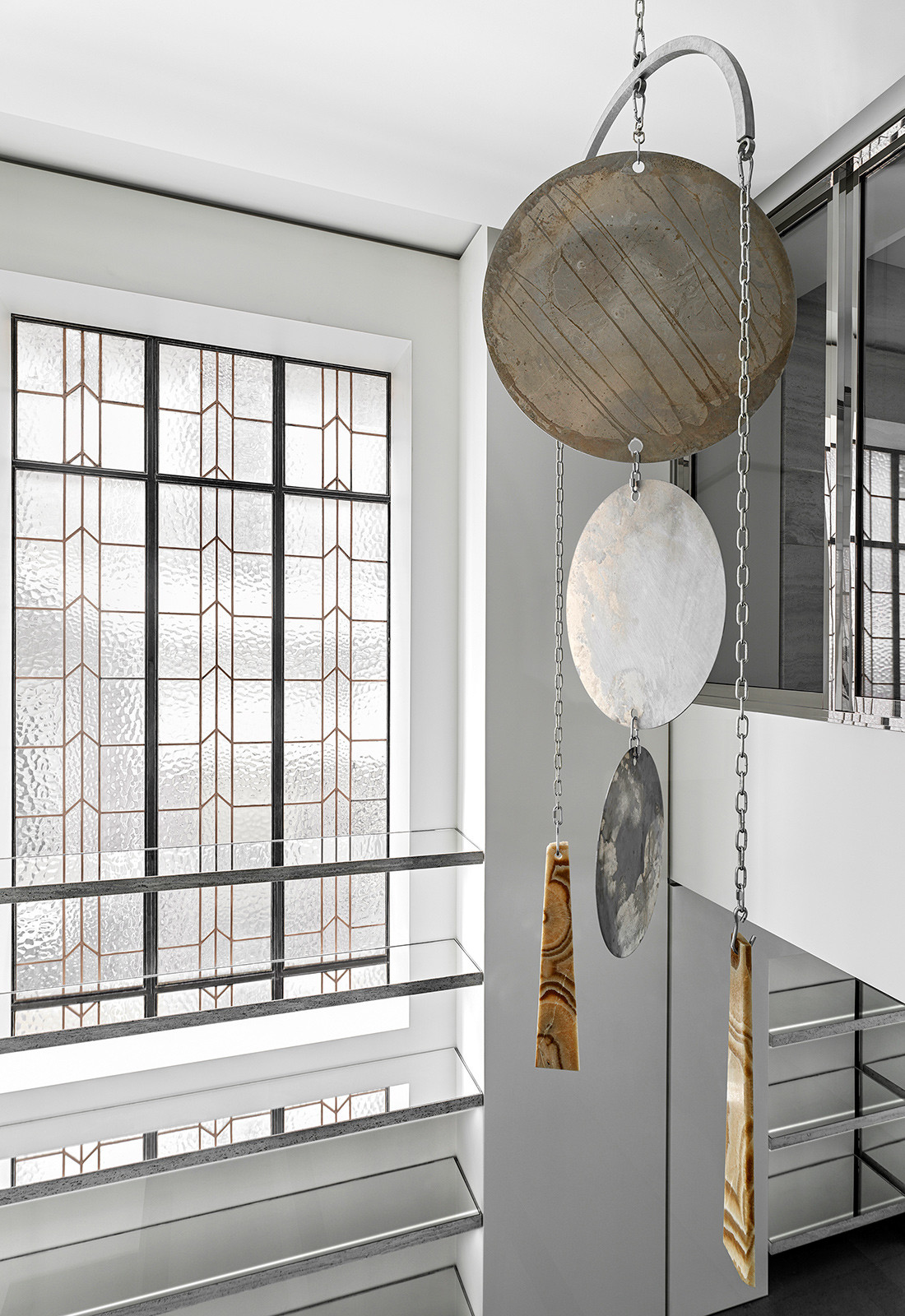
Such creative diffusion is, objectively, hard to distil into a physical space. With a full suite of men’s and women’s ready to wear, as well as the haute parfumerie collection, the space must be both a canvas and platform for Celine’s emerging new identity. Just enough of the old-world with a bold dash of the new.
The space does this by playing on an expansive brutalist aesthetic defined by the juxtaposition of materials and shapes: reclaimed oak, natural stones and concrete sit alongside stainless steel and brass highlights. Neon lighting is suspended in graphic, grid-like fixtures which reflect the sharp edged display cabinets underneath. Highlighting his cross-disciplinary strength, Slimane added his own specially designed furniture to the space, which – alongside site-specific artwork by contemporary artist Fay Ray – soften and respond to the space in both tone and form.

Part of Slimane’s power as a designer is how literal his output can be. His collections appear to stem from an aesthetic vision rarely seen in high fashion; clear concepts that can be easily metabolised and embraced. As an interior designer, Slimane adopts the principles that have turned him into one of the fashion world’s biggest stars, turning a space for one of the world’s great fashion labels into a physical manifestation of his magnetic, fearless vision of the future.
We think you’d like this other project by Bates Smart, The Lounge at UNSW. Join our digital community and get weekly inspiration straight to your inbox.
INDESIGN is on instagram
Follow @indesignlive
A searchable and comprehensive guide for specifying leading products and their suppliers
Keep up to date with the latest and greatest from our industry BFF's!

Sydney’s newest design concept store, HOW WE LIVE, explores the overlap between home and workplace – with a Surry Hills pop-up from Friday 28th November.

Now cooking and entertaining from his minimalist home kitchen designed around Gaggenau’s refined performance, Chef Wu brings professional craft into a calm and well-composed setting.

In an industry where design intent is often diluted by value management and procurement pressures, Klaro Industrial Design positions manufacturing as a creative ally – allowing commercial interior designers to deliver unique pieces aligned to the project’s original vision.

At the Munarra Centre for Regional Excellence on Yorta Yorta Country in Victoria, ARM Architecture and Milliken use PrintWorks™ technology to translate First Nations narratives into a layered, community-led floorscape.
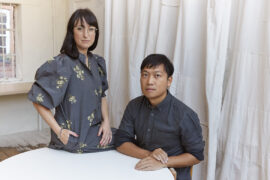
Founded by Simone McEwan and Sacha Leong, NICE PROJECTS is a globally connected studio built on collaboration, restraint and an ego-free approach to architecture and design.
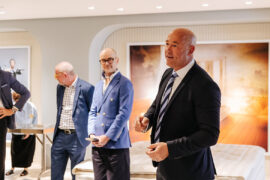
Jasper Sundh of Hästens shares insights on global growth, wellness-led design and expanding the premium sleep brand in Australia.
The internet never sleeps! Here's the stuff you might have missed
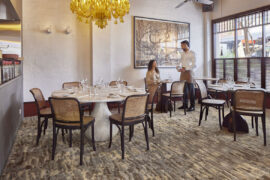
Finding inspiration from the textures, geometries and mineral hues of landscape formations, Godfrey Hirst has released a new carpet tile collection that offers earthly treasures to enhance commercial office and hospitality spaces.
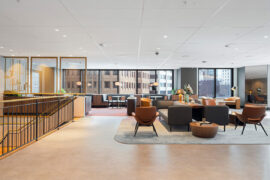
The Great Room by Industrious opens a design-led flagship coworking space at One O’Connell Street, blending hospitality and flexible work.