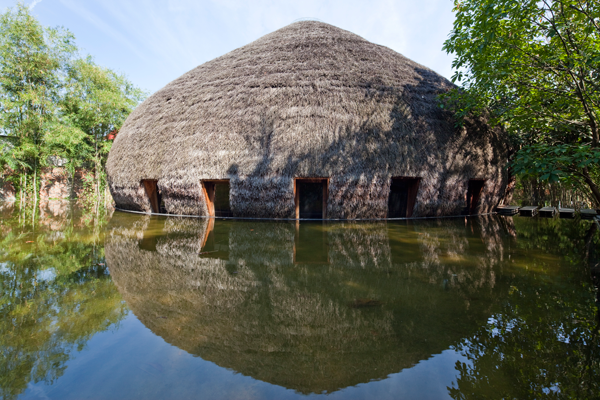
A remarkable, organic structure composed entirely of bamboo at the centre of an artificial lake, the wNw Bar (Wind and Water Bar) creates a warm, inviting environment that rhymes with the lush surrounding nature.
Rising from a lake situated amongst dense bamboo forests, Wind and Water bar is deceptively simple when seen from the exterior. The approach traverses rectangular stepping stones and leads you a visitor across the large elevated lake and into the structure, which is used as a venue for cultural activities such as music performances and shows, as well as social activities like local meetings.
Story continues below advertisement
To support the structure’s tall dome, Vo Trong Nghia Architects designed a bamboo arch system 10m high and spanning 15m across. The main frame is made up of 48 prefabricated units, each of which were assembled from various lengths of bamboo, then bound together and bent into arches.
Story continues below advertisement
Whilst local craftsmanship was crucial in the project’s realisation, the aim of the design was not merely to support folk handicrafts in local areas but to create a green building that fuses tradition with modern design. Therefore it was essential to develop an efficient system of production and construction for the bamboo components. Thus the whole structure was divided into several frame-units, which were more cost-effective and reduced inaccuracies. The on-site assembling of these frame-units also brought more flexibility in transporting the bamboo structure.
Story continues below advertisement
The building uses natural wind energy together with the cool water from the lake to create ventilation. A circular skylight with a diameter of 1.5m allows hot air to escape and thus draws cool air in from the base of the building. These passive design methods reduce the energy consumption of the building greatly.
Projects such as this pair low-cost investment and rapid assembly (wNw Bar was built by local workers over a three month period), and promise them employment without environmental degradation.
Architect Firm: Vo Trong Nghia Architects
Principal architect: Vo Trong Nghia
Location: Binhduong, Vietnam
GFA: 270m2
Site Area: 1160m2
Photographs: Hiroyuki Oki, Vo Trong Nghia Architects