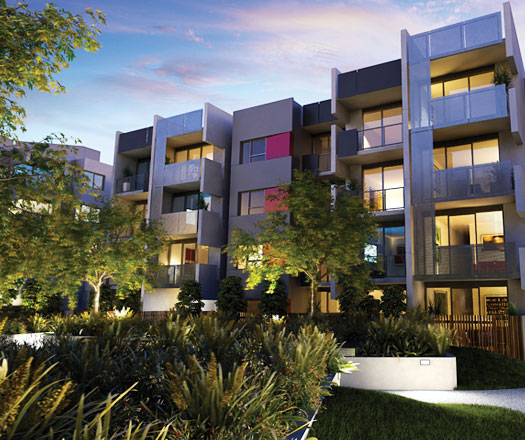
Viva la vida at Carlton - the latest apartment development in the inner Melbourne suburb.
In November last year we visited Triptych, an eco-conscious development with ambitions for eliciting resident interaction through its configuration.
Story continues below advertisement
In line with the growing trend in eco-friendly community-focussed living in inner city suburbs, the eclectic Carlton suburb is welcoming a new residence.
An Australand, Citta Property Group and St Hilliers collaboration – ‘Viva’ performs a rare residential feat by incorporating an open landscaped space between the two building structures.
Designed by award-winning firm Jackson Architecture, ‘Viva’ is the incarnation of their vision for an urban neighbourhood, a residence that actively encourages interaction between residents designed with barbecue spaces and wide corridors.
Story continues below advertisement
Two low-rise buildings of 46 and 44 apartments each – with studio, one and two-bedroom configurations – allow an opportunity for first time buyers to hop on the property ladder or present potential investment opportunities for more mature buyers.
“An osmosis-type approach was necessary to ensure the new buildings and residents of ‘Viva’ integrate seamlessly into this established metropolitan setting, and this has been the foundation for our design approach,” Mr Jackson said.
Story continues below advertisement
Environmentally sustainable design principles were exploited throughout, in the use of natural light and ventilation and integrating solar collection panels onto the roof.
Rainwater harvesting tanks will be incorporated for re-use to toilets and common area landscaping.
Viva Carlton
vivacarlton.com.au