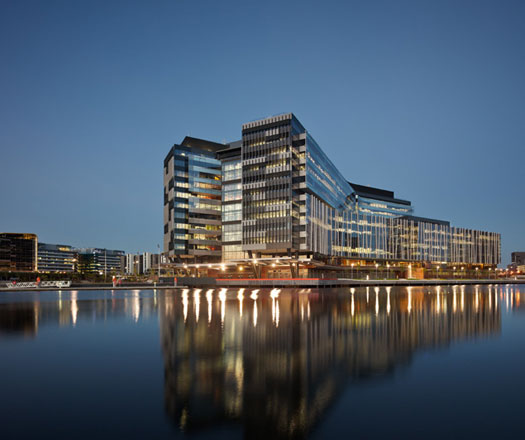
Winners set new precedent for combining sustainability with elegance.
The ANZ Centre in Melbourne’s Docklands has been honoured twice at the Victorian Architecture Award’s ceremony this year.
Story continues below advertisement
The building, which was designed by HASSELL and Lend Lease design, won the Marion Mahony Award for Interior Architecture as well as the Commercial Architecture Award.
THE ANZ Centre’s undulating exterior, informed by its riverside home in the Melbourne Docklands, veils 13 levels of open, shared spaces encouraging interaction between its 6500 staff – making it Australia’s largest single-tenanted office building.
To add to its list of achievements, the Centre has also been awarded a 6 Star Green Star Office Design v2 rating with its incorporation of environmentally friendly features such as river cooling, wind turbines and black water recycling.
Story continues below advertisement
Story continues below advertisement
Also a big hit with the judging panel for their combined work on the Melbourne Convention Centre and Exhibition Centre were architects Woods Bagot and NH Architecture.
They were awarded the 2010 Victorian Architecture Medal, the William Wardell Award for Public Architecture, the Steel Architecture Award, an Award for Sustainable Architecture and the much coveted Melbourne Prize.
Grant Amon + Nervegna Reed Architects took out the Small Project Architecture Award for their Skipps Shade Structure, described by the jury as if “a butterfly lands in a severe black-top quadrangle at St Kilda Park Primary School.”
In the residential awards, the LyonHouseMuseum won the Harold Desbrowe-Annear Award for Residential Architecture.
For the complete list of award winners, visit the site.
AIA