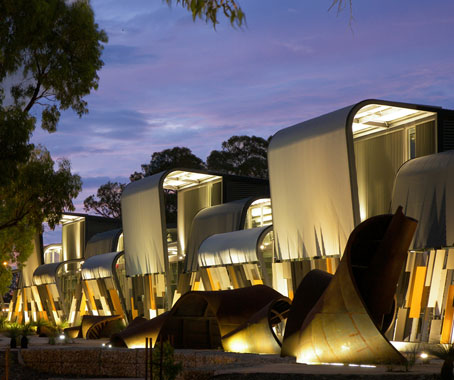
The design of these workshop facilities is inspired by the building’s use and its surrounding environment.
Purpose-built to address skills shortages in building, construction, metals/light manufacturing and electrical in Western Australia following the mining boom, the West Coast Institute of Training’s Trade North facilities in Clarkson play host to 450 students over a 5 day week.
Story continues below advertisement
The clever building design is inspired by the metal and wood shavings produced through manufacturing processes. Architects JCY have interpreted this imagery in an abstract fashion, creating a series of rolling, folded roofs in 3 colours, linking the workshops together.
Story continues below advertisement
Materials used are simple and industrial – face patterned concrete, steel structure, steel roofing, glazing and aluminium window frames make up what is essentially a shed.
With west-facing street frontage, the workshops faced problems of sun penetration and heat gain. Large, glazed garage-like doors let in natural light and ventilation, as well as allowing access to the centre.
Story continues below advertisement
Vertical fins in yellow, black and grey adorn the western wall, protecting the façade from direct light, as well creating a sense of movement and adding to the life of the building.
A specially commissioned sculpture from artist Daniel Eaton provides a striking counterpart to the facilities. Inspired by the natural landscape of the surrounding region, as well as the spiral shavings produced during manufacturing, the sculpture twists along the length of the building, disappearing and resurfacing from ground level in what appears to be a single continuous ribbon.
JCY Architects + Urban Designers
jcy.net