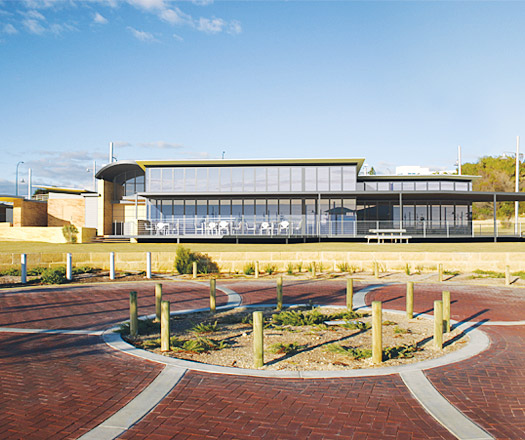
On the existing Main Beach terraced and lawn landscaped hill side, only 50 m from breaking surf, a new contemporary...
Project Team :
Darren miller – building designer
Story continues below advertisement
Square Meters :
Main building 450 m2 plus 200 m2 alfresco decking
Location :
Main central – Swanbourne Beach, Perth Western Australia
Type of development :
Retail – Café / restaurant / Kiosk plus main beach public ablution.
Story continues below advertisement
Construction :
Commenced in March 2009
Completion Date :
December 2009
Story continues below advertisement
“On the existing Main Beach terraced and lawn landscaped hill side, only 50 m from breaking surf, a new contemporary skillion shaped Café Restaurant is under construction.
“The building’s main dining area faces the sensational ocean views from its hillside location, with large expanses of glass bi-folding doors that allow the dining volume to open to the beach.
“The use of energy efficient materials such as Metecnospan roofing together with large internal volumes, plus adequate roof overhangs that shade the western sun, will all provide for a design that creates a comfortable relaxed atmosphere.”