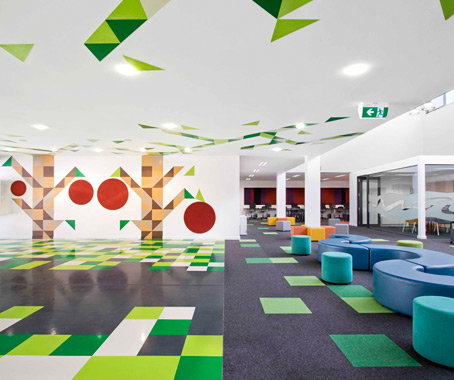
smith + tracey Architects have created a bright, engaging fit-out for St Mary’s Primary School in Greensborough, Victoria.
The team at smith + tracey Architects drew from the primary school’s leafy surrounds when creating the new fit-out.
Story continues below advertisement
The main entry of the building serves as the focal point and introduces visitors to the environmental motif that continues throughout the interior.
Story continues below advertisement
Story continues below advertisement
The ‘tree wall’ design reflects students’ growth through learning and life experience.
The playful, colourful elements of the interior represent the adventure, stimulation and excitement that students encounter on their educational journey.
smith + tracey Architects’ commitment to evolving technology and embracing the learning culture when building for a new generation of students can be seen in their completed fit-out for St Mary’s Primary School.
Photography by Lisbeth Grosmann
smith + tracey Architects
smithtracey.com.au