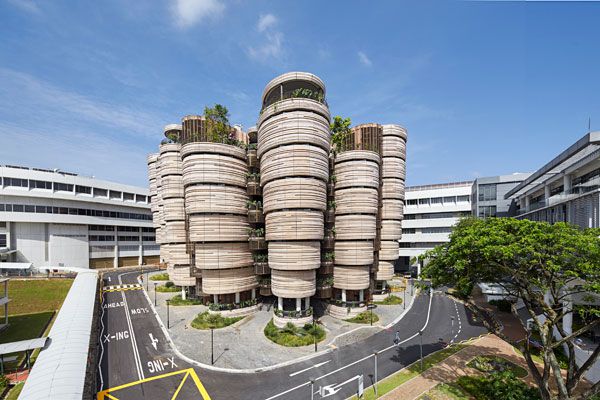
Designed by Heatherwick Studio and constructed by CPG Consultants, the new learning hub at Singapore’s Nanyang Technological University is a new educational landmark for the country.
Designed as part of NTU’s redevelopment plan for the overall campus, the Learning Hub is designed to be a new multi-use building for the university’s 33,000 students. Instead of the traditional format of an educational building, a unique design better suited to contemporary ways of learning was employed. With digital technology allowing learning to take place almost anywhere, a major feature of this new building is to serve as a place where students and professors from various disciplines can meet and interact with one other.
Story continues below advertisement
The result is a structure that interweaves both social and learning spaces to create a dynamic environment. Twelve towers, each a stack of rounded tutorial rooms, taper inwards at their base around a generous public central atrium, provide fifty-six tutorial rooms without corners or obvious fronts or backs.
Story continues below advertisement
New-generation smart classrooms, conceived by NTU to support new learning pedagogies, promote a more interactive small group teaching environment, while the flexible format of the rooms allows for professors to better configure them to engage with students.
“Heatherwick Studio’s first major new building in Asia has offered us an extraordinary opportunity to rethink the traditional university building,” says Heatherwick founder and principal Thomas Heatherwick “In the information age the most important commodity on a campus is social space to meet and bump into and learn from each other. The Learning Hub is a collection of handmade concrete towers surrounding a central space that brings everyone together, interspersed with nooks, balconies and gardens for informal collaborative learning.”
Story continues below advertisement
Project lead Vivien Leong of CPG Consultants says, “The most exciting aspect of this project is to see such an inspired design develop into a uniquely contextual and functional building through a highly collaborative process. The opportunity to challenge convention by introducing several first-of-its-kind environmentally friendly features and innovative solutions that embody the spirit of modern day learning has been a truly rewarding experience for us.”
The building’s open and permeable atrium is naturally ventilated, maximising air circulation around the towers of tutorial rooms. Each room is cooled using convection, doing away with the need for energy-heavy air conditioning fans. The Learning Hub building was ultimately awarded Green Mark Platinum status by the Building and Construction Authority, the highest possible environmental standard for a building of this type.
In a digital age, the Learning Hub reasserts the role of an educational building in the 21st century. No longer a place for traditional classroom teaching, NTU’s new iconic building provides space for collaborative learning in a technology-rich setting. Open till late, the building is be a place for students to gather, share knowledge, and collaborate between disciplines.
Heatherwick
heatherwick.com