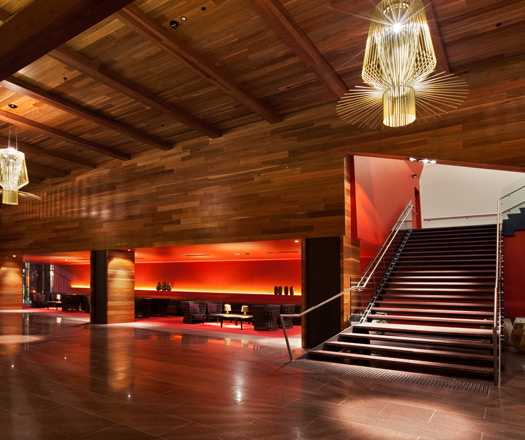
We take you inside one of Melbourne's South Wharf Hotels, where Big River Group products bring the venue to life.
Story continues below advertisement
Set in the heart of Melbourne’s South Wharf the hotel sits within the business and cultural hub of the Melbourne Convention and Exhibition Centre and is just moments from the dynamic Docklands precinct.
Developed by a consortium led by Plenary Group and Multiplex, and designed by NH Architecture and Woods Bagot, the hotel boasts 364 guest rooms and 32 two-bedroom apartments, as well as a restaurant, café, bar and even a bakery.
Story continues below advertisement
NH Architecture and Woods Bagot envisaged a design that would complement the landscape. Moreover, open spaces and views would provide a sense of freedom.
“The architects wanted a public space that is accessible, has no dead-end corridors and engages with Melbourne,” explains Paul Evans – NH Architects Project Director – of the Convention Centre and hotel development.
Story continues below advertisement
The design features 18-metre-high windows that run along the riverbank, giving a sense of connection with nature – natural light ‘sun-brushing’ the building while the high windows provide panoramic views of the skyline…
Click here to read the rest of this story and see all the pics on the Big River Group re:new website.
Editors note: since the writing and publishing of this story, the hotel has changed hands and is now a part of Pan Pacific Melbourne.