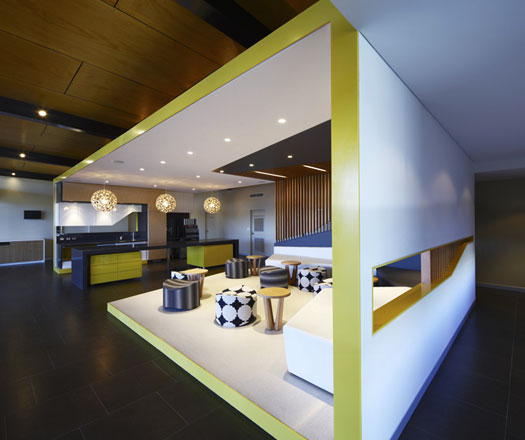
Trading Golden Arches for striking right angles in Queensland.
A six million dollar office designed by PA Architects was completed in sunny Queensland this December.
Story continues below advertisement
Adjacent to the new McDonald’s Aspley restaurant, the company’s Head Office building is the culmination of three years of design and development.
The rectangular structure immersed in a commercial centre features an impressive skillion roof addressing the northern aspect, providing summer shade to all northern windows while permitting winter sunlight to penetrate the rest of the year.
PA Architects avoided a conventional box-shaped structure by extending each floor slab outwards to act as awning over lower levels and mixed and mingled materials to give character to the geometric building.
Story continues below advertisement
“We proposed to McDonald’s that an aesthetic that was rich, warm and inclusive would better represent their team than a clinical or intimidating corporate space,” said Jaime Muller of PA Architects.
By offsetting cooler elements such as zinc, stainless steel and polished concrete with the richer finishes of solid Oak, natural stone, planting and woven fabrics, the building achieves a perfect aesthetic balance.
Story continues below advertisement
“The cooler elements could establish a framework of contemporary professionalism, whilst the rich, natural finishes would enhance this framework with the warmth and openness that represents the McDonald’s Queensland team.”
An exposed stairwell and main entry features a large frameless glass skin linking the two levels, which when illuminated at night acts as a warm glowing beacon.
PA Architects
paarchitects.com.au
Images 1 – 10, 13 below and Hero above by Scott Burrows (Aperture)