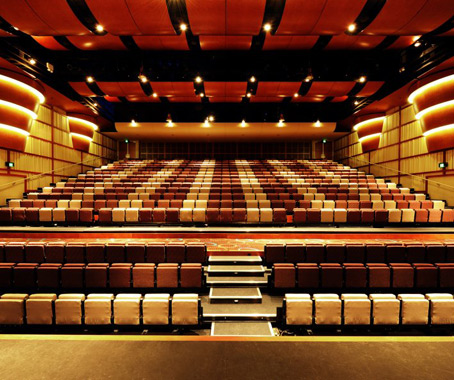
A multi-use performance theatre and hall is the benchmark project for Dimond Architects.
The new theatre and performance hall at Matthew Flinders Anglican College in Buderim, Queensland is a multi-functional space serving both the College and the wider community.
Story continues below advertisement
Story continues below advertisement
Designed by Dimond Architects, the building accommodates 600 for drama performance, can be adapted to accommodate 1300 students for a school assembly or seat 500 at tables for dining.
Story continues below advertisement
The complex incorporates a main auditorium, a dance studio, café and bar areas, uniform and bookshop, commercial kitchen and tuck shop.
Situated at the gateway to the College campus, the building is flanked by existing buildings on 3 sides and a carpark. The constraints of the site called for a structure that would fit into context architecturally, while creating a strong individual expression.
Oblique geometry allows the structure to merge with surrounding forms, while strong angles and lines create a striking effect.
Photography: Roger D’Souza
Dimond Architects
dimondarchitects.com.au