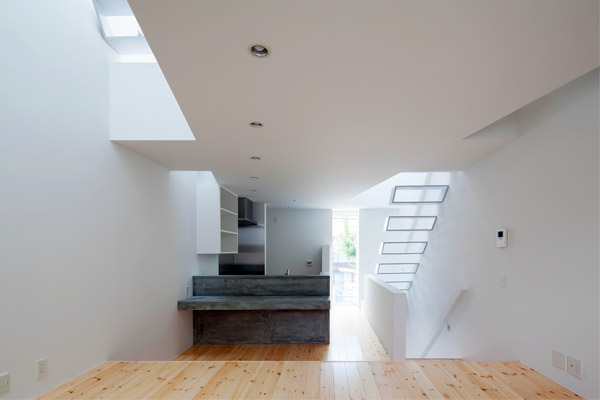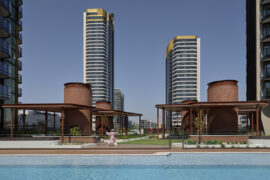In a small Osaka district where houses, factories and buildings coexist without real harmony, architect Kenji Ido of Ido, Kenji Architectural Studio, discovered a way to invite the light. By Thomas Tran.

February 24th, 2014
In a style reminiscent of Japanese origami, House in Tamatsu and House F are both Ido’s answers to two separate briefs desperate for some natural lighting.
“I start with probing the architectural language currently considered to be natural” says Ido, “such as a wall or window, and explore the meaning behind these elements for every project”.
The three-storey house in Tamatsu features a unique skewed upper storey that strategically elevates its position over the prying eye of neighbouring buildings.
“The client requested the family room to be as large as possible without pillars or road-bearing walls, and that natural light come into the house,” explains Ido.
By rotating the second floor 14 degrees and capitalising on the interstitial voids created by the shift, ample sunlight trickles down into the family room from the top storey.
The main bedroom and wet rooms are positioned on ground level, with hollow white boxes for stairs guiding up into the family room on the first storey. Ido carefully considered the client’s lifestyle and family of four in his approach to the brief.
The second storey features the children’s room, which leads up onto the open roof terrace.
Likewise, House F offers a visually narrow yet considered design with a striking timber façade.
Ido planned the three-storey home for a couple, with key focus on the minimalistic front driveway and small garden at the rear.
“The client requested a garden in the south side of the site, and decided to make [the] building three storeys to secure required rooms,” mentions Ido.
The profusion of wide windows, coupled with crisp white walls, provide the necessary illusion of brightness and openness in an-already restrictive space.
A traditional Japanese room replaces the bedroom on ground level and offers a sleeping area that extends out into the garden.
Pine is extensively utilised throughout the house, from flooring to doors to bookshelves. “[It’s] aimed as a quiet, soft space with the wood and the paint-finished walls,” adds Ido.
With a total floor area of just 95 and 117 sqm respectively, House in Tamatsu and House F both succeed in design under Ido’s tenacious yet practical vision.
Ido, Kenji Architectural Studio
kenjiido.com
INDESIGN is on instagram
Follow @indesignlive
A searchable and comprehensive guide for specifying leading products and their suppliers
Keep up to date with the latest and greatest from our industry BFF's!

In an industry where design intent is often diluted by value management and procurement pressures, Klaro Industrial Design positions manufacturing as a creative ally – allowing commercial interior designers to deliver unique pieces aligned to the project’s original vision.

At the Munarra Centre for Regional Excellence on Yorta Yorta Country in Victoria, ARM Architecture and Milliken use PrintWorks™ technology to translate First Nations narratives into a layered, community-led floorscape.

For a closer look behind the creative process, watch this video interview with Sebastian Nash, where he explores the making of King Living’s textile range – from fibre choices to design intent.

In a tightly held heritage pocket of Woollahra, a reworked Neo-Georgian house reveals the power of restraint. Designed by Tobias Partners, this compact home demonstrates how a reduced material palette, thoughtful appliance selection and enduring craftsmanship can create a space designed for generations to come.

As well as considering the materials and processes used to manufacture furniture solutions, companies like Workspace are shifting their focus to the entire lifespan of products.

When the Changi Airport needed commercial doors throughout their new terminal, they knew they needed something secure, but also stylish – enter the Australian Trellis Door Company.
The internet never sleeps! Here's the stuff you might have missed

Zenith introduces Kissen Create, a modular system of mobile walls designed to keep pace with the realities of contemporary work.

Billbergia and SJB complete Stage Two of the $3 billion Rhodes masterplan, delivering critical infrastructure alongside 1,600 new homes in Sydney’s evolving inner west.