Stephan Jaklitsch’s design of Marc Jacobs’ new Tokyo store is a celebration of the craft of architecture, writes Lucy Bullivant.
January 28th, 2011
A tall tactile lantern-topped building, Marc Jacobs’ new store in Tokyo by the interior designer Stephan Jaklitsch is the latest architectural addition to Omotesando Avenue in Tokyo, a mix of renowned internationally designed buildings in this quiet residential neighbourhood.
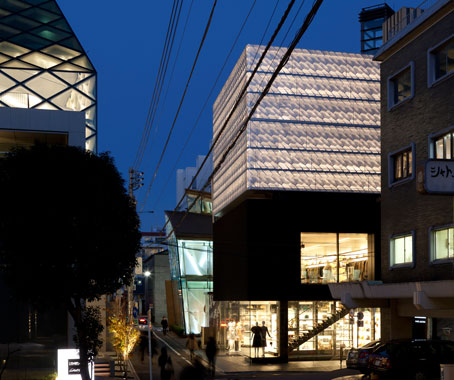
Next door to Herzog & de Meuron’s Prada, the three floor structure with its differing façade treatments reads like Japanese packaging.
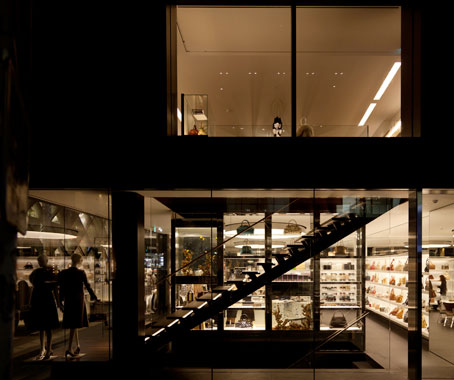
Jaklitsch has offices in New York and Tokyo and is responsible for all Jacobs’ stores globally.
Jacobs loves Japanese aesthetics and his Tokyo store emphasises the craft of architecture.
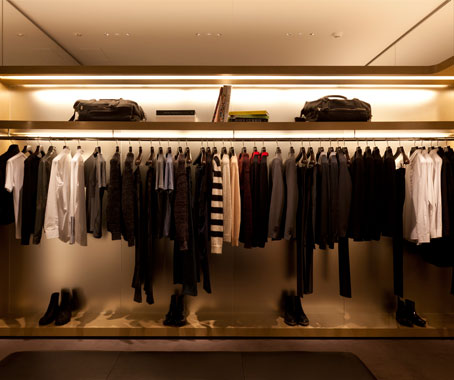
The design of the transparent and open ground extends the granite floor and tactile refinement of the design to the street. From here the striated structure above it which houses women’s ready to wear can be seen.
Made of custom-designed terracotta tiles broken around the edges to given them a jagged texture, and adhered to the building with a clip system, it also serves as a passive heating and cooling system because the tiles sit off the building and allow air to circulate beneath them.
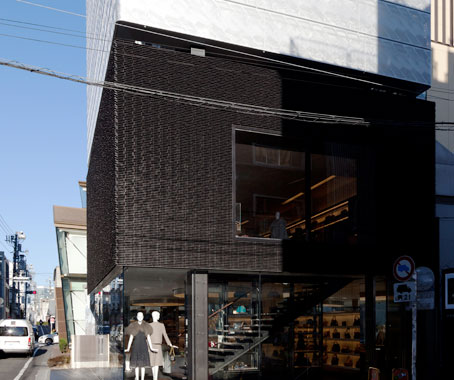
Inside this level, a black and white palette echoes the façade’s dramatic tonal play, while the upper level has the intimate feel of a living room like Jacobs’ other Collection stores (documented in Jaklitsch’s Habits, Patterns and Algorithms book, 2009, ORO Editions), with warm sycamore shelving and seating by Christian Liaigre and hand-blown black and clear glass pendant lamps.
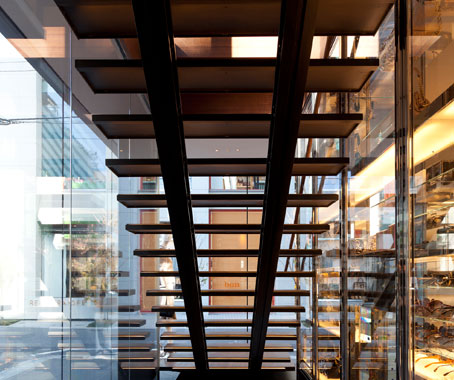
The top portion of the building is made of perforated aluminium panels wrapped like tape around a substructure, giving it a visible pattern.
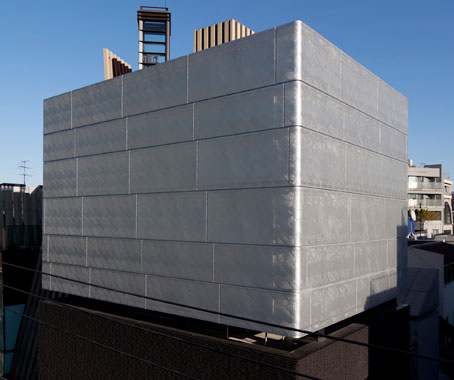
It is also a kosakubutsu, a structural device that allows a doubling of the building’s visual height above two occupied floors, and which at night becomes a glowing beacon.
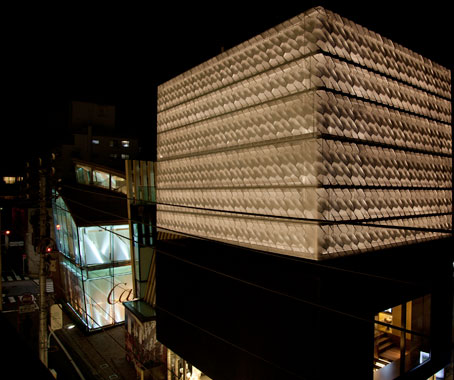
Photography by Liao Yusheng
Stephan Jaklitsch
sjaklitsch.com
INDESIGN is on instagram
Follow @indesignlive
A searchable and comprehensive guide for specifying leading products and their suppliers
Keep up to date with the latest and greatest from our industry BFF's!

Welcomed to the Australian design scene in 2024, Kokuyo is set to redefine collaboration, bringing its unique blend of colour and function to individuals and corporations, designed to be used Any Way!

A curated exhibition in Frederiksstaden captures the spirit of Australian design
Henry Wilson has taken out this year’s Bombay Sapphire Design Discovery Award for his A-Joint joinery system.

In our own backyard, the Western Parkland City Authority is tasked with creating Sydney’s third city, the parklands city. We speak with its CEO, Sarah Hill, about what it takes to shape a city.
The internet never sleeps! Here's the stuff you might have missed
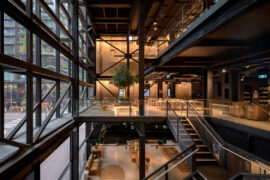
Tzannes has completed work at The Brewery in Sydney’s Central Park, marking the culmination of an internationally significant adaptive reuse project.
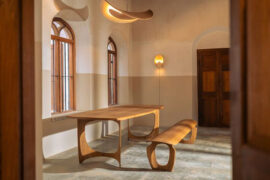
From Australian architects to Spanish and Indian designers, Design Mumbai 2025 expands its international reach — proving India’s growing role on the global design stage.