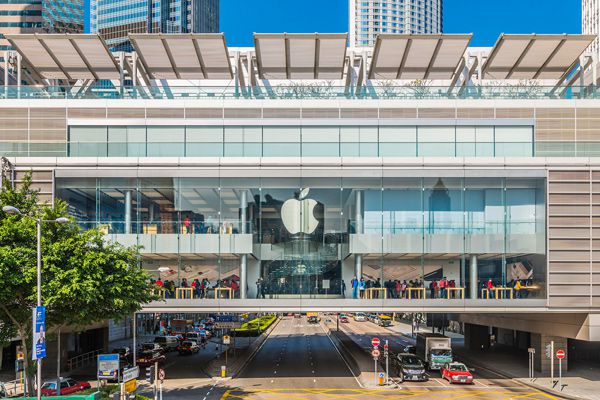
Apple has expanded its retail footprint in Hong Kong Central by taking a third floor in IFC. Apple Store's third floor renovation and expansion was designed by Woods Bagot, while the renovation consisted of an interior fitout completed by ISG and a façade component installed by JEB Custom Projects.
The design of Hong Kong Central’s Apple Store required a seamless transition from the existing floors to the third floor. JEB Custom Projects were engaged to develop the existing concept drawings by Woods Bagot into construction, shop and fabrication drawings for the façade, which included a new louver system, high quality stainless steel and typical “Apple design” using large scale pieces of glazing with refined and simple detailing.
Story continues below advertisement
JEB Custom Projects demolished the existing louver panels and walling façade systems to enable the new structure to be installed. JCP fabricated all steel and aluminium extrusions and louvers and installed the five pieces of glass as large as 40mm thick, 9m long and 3m wide. The project posed interesting logistic challenges lifting such large pieces of glazing into place on an existing structure three levels up in one of the busiest parts of Hong Kong.
For enquiries email jeb@jeb.com.hk
Story continues below advertisement
JEB Custom Projects
jebcustomprojects.com
Story continues below advertisement