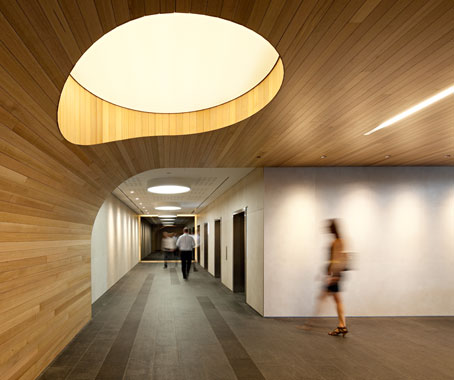
Geyer has breathed new life into the entry foyer of a major Brisbane commercial development.
One of the largest mixed use corporate office parks in Brisbane, the Cox Rayner-designed Green Square development is a major addition to the commercial life of Brisbane’s Fortitude Valley.
Story continues below advertisement
Its focal point, the Green Square North Tower, incorporates 23,500 sqm of mixed-use office space across 12 levels.
Geyer was enlisted to create a dramatic, visually striking entry space that communicated the A-grade credentials of the building and helped to attract and retain tenants.
Story continues below advertisement
Story continues below advertisement
The brief called for a refined space that was seamless, well resolved and referenced the existing architecture of the building.
Geyer responded to this by creating a sculptural timber element that defines and transforms the foyer.
The form unfolds to conceal a low-height service corridor in the ceiling and then heightens towards the entry.
The sculpture links the low and high rise lift lobbies, which were invigorated with feature materials such as tinted mirror to heighten and activate the space and complement the timber of the foyer.
Geyer’s choice of materials arose from environmental as well as aesthetic considerations.
At the time of its completion in 2009, the Green Square North development was the first commercial building in Queensland to obtain a 6 Star Green Star – Office Design v2 rating from the GBCA.
The interior design solution needed to reflect the sustainable qualities of the base building. This was achieved through clever material selection and a considered use of timber – which also creates a sophisticated, timeless and revitalised space.
Geyer
geyer.com.au