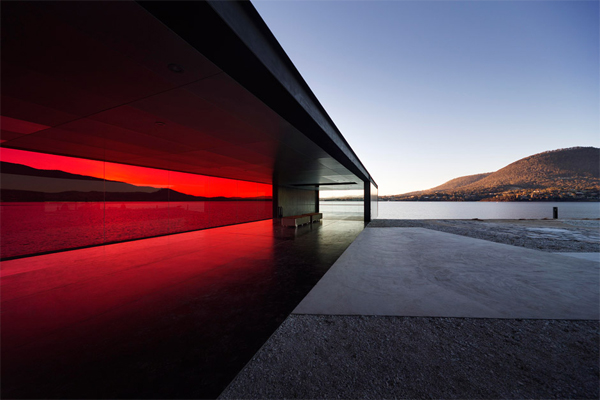
Historic Tasmania continues to reposition itself on Australia’s design and architecture landscape.
Ten minutes drive north of Hobart, Tasmania’s capital, you will find GASP! – a remarkable, forward-thinking initiative that sits at odds with most people’s out-dated, parochial impressions of the island state.
Story continues below advertisement
GASP! is an abbreviation for Glenorchy Art and Sculpture Park – a state, federal and locally funded public space, stage two of which was opened to the public last month.
Story continues below advertisement
At the heart of the $8M development is a striking pavilion by Tasmanian firm Room 11; reaching boldly from the Elwick Bay foreshore the contemporary structure is cantilevered over the Derwent River.
Story continues below advertisement
“It is composed of architecture that responds to the scale of the surrounding landform. Blunt forms frame and command the superlative Tasmanian landscape,” explains the team at Room 11.
Room 11’s philosophy is to design with a social and ecological conscience whilst delivering environmentally responsible projects.
Stage Two consists of approximately 800m of new paths and landscaping including a constructed wetland with the new pavilion at Wilkinson’s Point housing toilet and rest facilities.
Only a stone’s throw from the successful MONA gallery, GASP! continue the social and arts focus that now defines much of the State’s tourism drive.
Room 11
Images © Ben Hosking