Architecture practice, Studio Nine worked within the existing footprint and fabric of Adelaide’s CBD, while maintaining the integrity of an original 114-year-old building in this upmarket hospitality venue. Indesign Live reporter Leanne Amodeo reports.
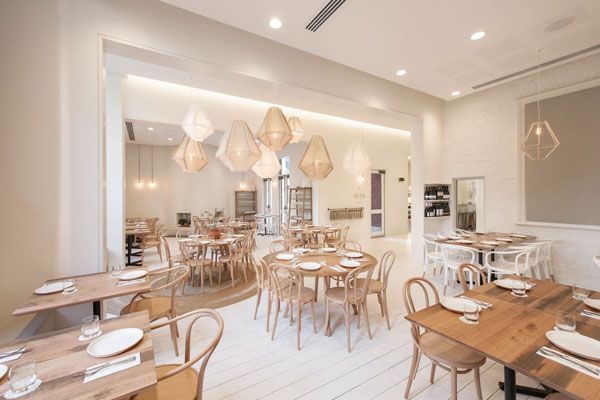
September 23rd, 2015
Renovating a derelict 114-year-old building on a landlocked site in the heart of Adelaide’s CBD was always going to be a challenge. But Studio Nine welcomed the opportunity to transform the heritage-listed Electra House into an upmarket hospitality venue unlike anything else in the city’s south end.
As the architecture practice’s Director Tony Zappia explains, “We had to work within the existing footprint and fabric, while maintaining the integrity of the original building. Thankfully the State’s Heritage Branch was very receptive to our ideas, so we were able to make sure it worked from a patronage point of view.”
Planning across each of the three levels was difficult because there was virtually no existing internal infrastructure to accommodate a hospitality offering. But while major upgrades had to be made to comply with current building code standards, this also offered Zappia a clean slate upon which to configure layouts for each floor.
The resulting scheme presents patrons with three distinct zones; the bar located at ground level, Olea restaurant across the first level and a function room on the second level. Studio Nine worked in association with interior designer Danielle Elia to inject a sense of elegantly restrained opulence across the overall fit-out.
“We also wanted to give patrons an instant connection with the building,” says Zappia. “So the idea was to introduce materials and finishes that not only looked fantastic, but also made people feel comfortable in each space.” Patterned tiles in the bar and velvet-upholstered sofas in the function room instantly appeal for their strong textural qualities and richly stained timber floorboards add warmth.
The choice to paint the flooring white on the first level was a bold one, however the Greek restaurant’s all-white styling is what distinguishes it from the other two levels. It clearly lets patrons know the experience they can expect within the eatery will be different to the bar and function areas, with ambient lighting lending a domestic-scale intimacy to the space, despite the open plan.
But it’s the addition of a beer garden and external stair that gives Electra House’s renovation its most compelling design expression. The 200sqm external bar accommodates a ramp for wheelchair access and while the stair serves a functional purpose, an illuminated balustrade makes it a sculptural feature. This dramatically highlights the form against the exposed red brick of the south-facing façade, creating an element of theatricality, especially at night.
Providing patrons with a generously sized outdoor drinking and dining area is key to the success of Studio Nine’s design, as is the practice’s respectful approach to adaptive re-use. For Zappia, the outcome offered a cohesive, yet dynamic, design solution to a challenging project. “Now you walk into those spaces and everything feels right,” he says. “It’s all very, very simple and for me that’s a sign of success.”
Studio Nine
studionine.net.au
INDESIGN is on instagram
Follow @indesignlive
A searchable and comprehensive guide for specifying leading products and their suppliers
Keep up to date with the latest and greatest from our industry BFF's!

Rising above the new Sydney Metro Gadigal Station on Pitt Street, Investa’s Parkline Place is redefining the office property aesthetic.

For Aidan Mawhinney, the secret ingredient to Living Edge’s success “comes down to people, product and place.” As the brand celebrates a significant 25-year milestone, it’s that commitment to authentic, sustainable design – and the people behind it all – that continues to anchor its legacy.

Italian commercial furniture brand Arper – a long-time partner of Stylecraft – has unveiled new pieces that redefine innovation and environmental responsibility.
The internet never sleeps! Here's the stuff you might have missed
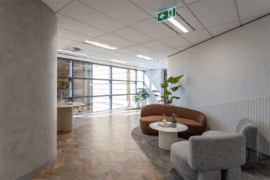
A thoughtful, low-waste redesign by PMG Group in collaboration with Goodman has transformed a dated office into a calm, contemporary workspace featuring a coastal-inspired palette and Milliken flooring for a refined finish.
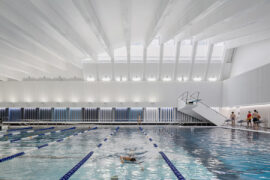
Hiwa, the University of Auckland’s six-storey recreation centre by Warren and Mahoney with MJMA Toronto and Haumi, has taken out Sport Architecture at the 2025 World Architecture Festival. A vertical village for wellbeing and connection, the project continues its run of global accolades as a new benchmark for campus life and student experience.
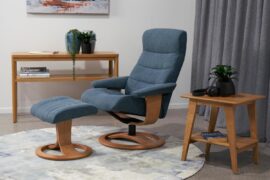
Your main seating can be a stylish centrepiece, not just a functional chair.
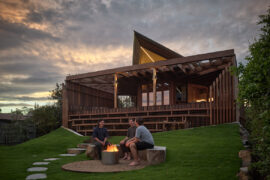
Recognised as a winner at the INDE.Awards 2025, Barton Taylor has received The Photographer – Residential accolade. His photographic work on Cake House captures the soul of a coastal icon reimagined, blending light, texture and atmosphere into a compelling visual narrative.