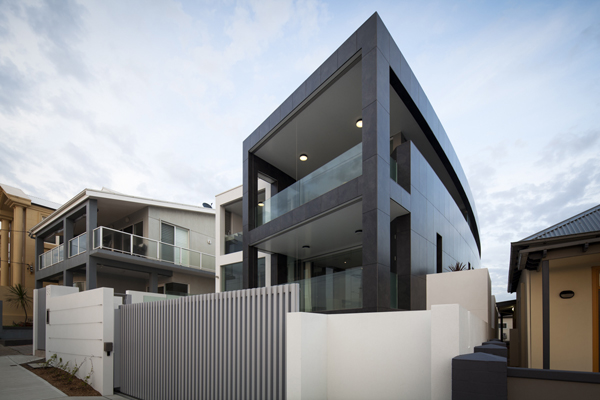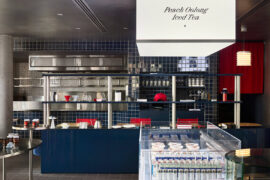Curved house looks onto ocean vistas from the east and city skyline from the north

February 18th, 2013
The client’s brief for this beach-front residence was clear: they wanted views maximised, bold architecture, impressive entertaining spaces and adequate room for a young family to grow.
The concept for the residence comprised two main forms: a subtle, sweeping curved form supported within a more rigid L-shaped masonry element. The broad curve was planned to re-orient the building to enhance views and protect it from the coastal environment.
This cantilevered curve is emphasized by the dark, tiled facade. Supplied by Earp Bros, these STON-KER tiles are the most technical porcelain on the market. In conjunction with a mechanical fixing system, they offer passive heating and cooling for the home, whilst providing a dramatic contrast to the clean, white finish of the masonry.
Spanning the northern façade, this dark curve creates a dramatic presence while functionally containing the living spaces, plunge pool terrace and master bedroom. All benefit from the ample natural light and breezes.
The dining, kitchen and living areas face east and open onto a large deck to create a spectacular venue for entertaining. The black and white colour theme of the façade is continued internally, and a three storey bespoke spiral staircase provides an additional element of luxury while linking the three levels of the residence.
The middle level consists of children’s bedrooms, play area and a formal living area/theatre while the lower level includes a four car garage and guest quarters. Almost every part of this residence enjoys ocean views, providing a constant coastal narrative to the client’s daily lives.
Webber Architects
Earp Bros
INDESIGN is on instagram
Follow @indesignlive
A searchable and comprehensive guide for specifying leading products and their suppliers
Keep up to date with the latest and greatest from our industry BFF's!

For a closer look behind the creative process, watch this video interview with Sebastian Nash, where he explores the making of King Living’s textile range – from fibre choices to design intent.

At the Munarra Centre for Regional Excellence on Yorta Yorta Country in Victoria, ARM Architecture and Milliken use PrintWorks™ technology to translate First Nations narratives into a layered, community-led floorscape.
Insitu announce the opening of their Sydney showroom and the launch of the MYTO chair.
Mya – is a stylish and comfortable reception or break out space chair. Defined by a particular, single form of seating, Mya distinguishes it’s self with a high degree of practicality, accurate finishings and an overall design of elegance and chic. Mya is suited to a number of multi-purpose environments and is an interesting talking […]
The internet never sleeps! Here's the stuff you might have missed

From six-pack flats to design-led city living, Neometro’s four-decade trajectory offers a lens on how Melbourne learned to see apartment living as a cultural and architectural aspiration rather than a temporary compromise.

Suupaa in Cremorne reimagines the Japanese konbini as a fast-casual café, blending retail, dining and precise design by IF Architecture.