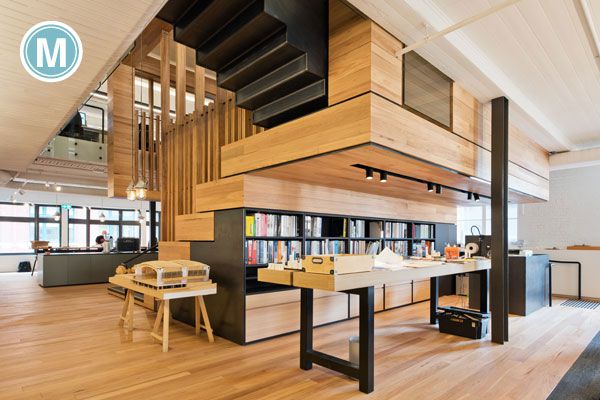With premium office space in Melbourne’s CBD difficult to find, many architectural practices stay put rather than making a move. But a chance phone call was the catalyst for this impressive new office fit-out by Cox Architecture

December 21st, 2015
Cox Architecture had been in the same office in Flinders Lane for 20 years. While keen to move to a two-level studio-style space in the same city precinct, finding the right space would prove challenging. However, a call from an agent, with news of the appropriate space, became the catalyst for this impressive makeover. However, while the original interior walls have been preserved, a new large opening between the two levels, filled with a Japanese-style atrium, has made the office into what it is- a highly collaborative studio environment where staff can easily engage. And by slicing through the two levels, sight lines, as well as communication lines, have been clearly established.
While Cox Architecture has created generous open plan work areas for their 78 Melbourne staff, subtle divisions, often not apparent to the eye, ensure the level of noise is considerably reduced. “There are the private offices and boardroom. But there’s also the ‘town square’,” says Ness referring to the atrium as the place where client presentations, as well as social functions are often held. “But it’s taking the idea of the town square into a three-dimensional realm,” he adds.
Read the full story in Issue 63 of Indesign, on sale December 23.
INDESIGN is on instagram
Follow @indesignlive
A searchable and comprehensive guide for specifying leading products and their suppliers
Keep up to date with the latest and greatest from our industry BFF's!

BLANCOCULINA-S II Sensor promotes water efficiency and reduces waste, representing a leap forward in faucet technology.

How can design empower the individual in a workplace transforming from a place to an activity? Here, Design Director Joel Sampson reveals how prioritising human needs – including agency, privacy, pause and connection – and leveraging responsive spatial solutions like the Herman Miller Bay Work Pod is key to crafting engaging and radically inclusive hybrid environments.

The Sub-Zero and Wolf Kitchen Design Contest is officially open. And the long-running competition offers Australian architects, designers and builders the chance to gain global recognition for the most technically resolved, performance-led kitchen projects.

Gaggenau’s understated appliance fuses a carefully calibrated aesthetic of deliberate subtraction with an intuitive dynamism of culinary fluidity, unveiling a delightfully unrestricted spectrum of high-performing creativity.

modulyss at Bosch’s new headquarters in Victoria not only ensures a flexible working environment, but it is also interesting, and more importantly, inspiring.

With Australia choking on bushfire smoke, will our designs need to deal with the increased uninhabitability of our buildings-slash-nation?
The internet never sleeps! Here's the stuff you might have missed

Davenport Campbell’s Neill Johanson shares insights from WORKTECH25 and the impact of AI on the workplace experience.

Simple Design Archive is inspirational architecture that is designed for people and place, with serenity at its heart.