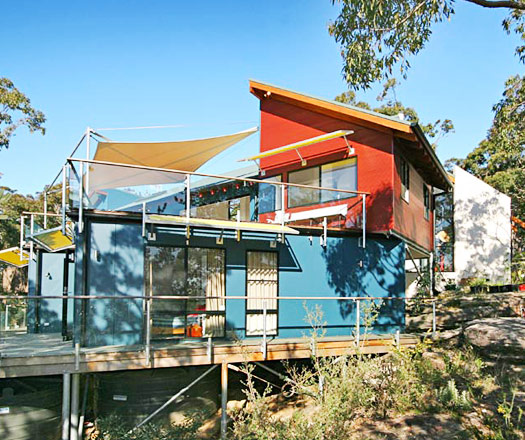
This ex-Newcastle-based architect has moved on and designed and built his own little modern house on the prairie.
This home is architecturally designed and of exceptional standard in all aspects of detail.
Story continues below advertisement
Located at Killcare, overlooking Brisbane Waters in Hardy’s Bay, NSW, this magnificent, colourful, capturing residence was designed and built by Peter Marosszeky, for himself and his wife.
The entire structural frame is steel supporting all levels including the roof, the large shade sail over the Northern deck is carried on a steel frame system designed to fit into and be part of the frame and the blue and red exterior colour scheme creates a friendly, almost cubby-like sentiment.
The main entry, with feature wall, leads through to the main living area with gourmet kitchen, miele appliances and abundant bench top space. Also on this level are the open plan living and dining areas with sliding glass doors which disappear into the wall cavities, bringing the feel of the outdoors in from the entertaining decks on both sides. The large main deck on the North side of the house takes in the views over Brisbane waters.
Story continues below advertisement
With over 40 years architectural experience, Peter Marosszeky, principal of Marosszeky Architects, knows what he likes- so when you want it done right, do it yourself.
Marosszeky Architects
http://www.m-a.com.au/intro.html
Story continues below advertisement