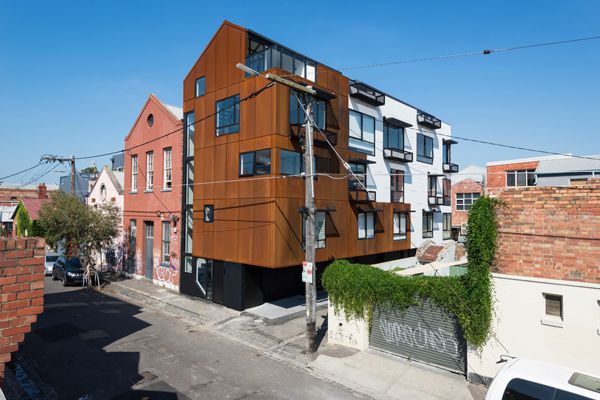
Five townhouses on Bedford Street explore the form of high-density housing within a tight urban context
Located in an existing heritage streetscape in Collingwood, the project from DKO tackles ideas of form, architectural interpretation and urban density. The project aims to question the character and materiality of buildings in sensitive or confined urban precincts.
Story continues below advertisement
Gritty and robust, the project is built in response to the prevailing street character already present in the neighbourhood. The gable roof and beats of the windows are used intentionally and form a striking exterior image from the street below. The corten facade applies a pseudo-aged character to the street, allowing for an easy assimilation into the historic neighbourhood.
DKO strived to offer the residences as an alternative type of dwelling for housing market, with the community embracing the idea immediately, with a quick uptake. Solar Shading, Solar orientation, cross ventilation, access to public transport and high-density of the project all drive a social benefit in a passive design.
The flexibility of four different plan types allows for a more customised and ultimately individually fulfilling offering.
Story continues below advertisement
DKO
dko.com.au
Story continues below advertisement