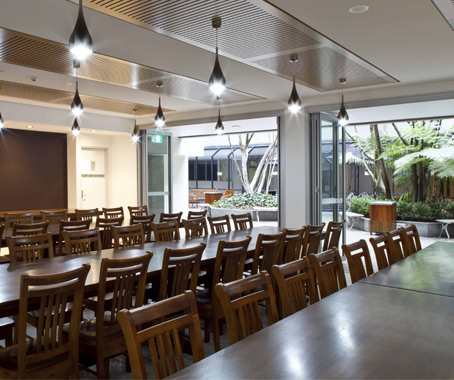
Jones Sonter Architects imbue Alphacrucis College with new light.
Jones Sonter Architects has redesigned a space for Christian tertiary education institution, Alphacrucis College.
Story continues below advertisement
Two floors of the 4-storey building near Parramatta Station have been transformed into a contemporary light-filled learning space, with the collaborative spirit of the college at the forefront of each idea.
Story continues below advertisement
Large cream floor tiles and slatted timber ceilings are the foundation for the new face of the college.
Glass mosaic features are a motif throughout the entry, student lounge and dining hall, where 4 beautiful old trees remain a green outlook toward the newly appointed entry, library and classrooms.
Story continues below advertisement
Alphacrucis College is excited to report the newly designed spaces have enhanced the experience of the facilities not only for the students, but also for the general public, who have begun to frequent the campus library and café.
Jones Sonter Architects
jonesonter.com.au