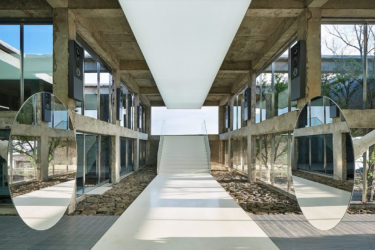
South Korean design studio SF Lab has repurposed an abandoned warehouse into an ultra-modern, “awe-inspiring” coastal gallery.
In a former industrial site bordering the shoreline of South Korea’s volcanic Jeju Island, SF Lab (Space + Form Laboratory) have conceived Gongbech, a gallery encompassing two repurposed concrete buildings.
Story continues below advertisement
Located in Dongbok-ri, a beachtown on the northeastern side of Jeju-do, the two warehouses were left abandoned for years and had started to decay. Nearby vegetation grow sideways, almost parallel to the ground, thanks to the site’s exposed, windswept setting.
“When I first came to see the ruins of what used to be a cold storage unit constructed in 1982, I was consumed by the feeling of loneliness emanating throughout this site,” says lead architect Choi Moo Gyu.
Story continues below advertisement
“I wanted to cling on to the emotions prompted in me by the ruins,” he adds.
Story continues below advertisement
SF Lab redeveloped the unused site into a multipurpose cultural space, cafe and bakery with the client, GONGBECH Corp, requesting the studio embrace the uninhibited size of the galleries to create an “awe-inspiring” space.
Choi delivered on Gongbech’s brief. Almost half the walls except for the structural frame were demolished, visually extending the already significant space and creating a greater connection to the exterior. A lengthy, low opening along the longitudinal side of the building mirrors the sea’s horizon and allows light in, while the high facade opening reaches towards the sky.
Acting as reminders of the building’s former abandoned state, a tree that had unexplainably grown into the concrete floor remains, untouched, along with the roof trusses and the ruptured slate roof. The thick concrete walls remain untouched, with slightly deteriorated edges.
“This location’s exposure to rain and sunlight, and the distant sound of waves, despite the lack of a seascape, could be used to retrace the sense of a desolate ruin,” says Choi.
New additions to the space have been imposed over the existing structure, bringing revitalised energy to the project. A wide white pathway leads straight through one building and is echoed by a white strip directly above it on the ceiling. A metal-edged glass box that holds art inside has been placed at a divergent angle to the original crumbling walls that surround it, a well-lit and ultra-modern contrast to the original building.
Using an analysis-prediction model, Choi interpreted how tourists – the gallery’s main audience – were travelling around the island and the expectation of how the location would develop in the future. From his research and his goal to embrace the emotive atmosphere of the fragmented buildings, Choi settled on creating a narrative around the project that focuses on self-discovery within a ruin.
“The experience of continuous self-contextualisation, as one which goes through a sequence of changing backgrounds,” says Choi.
Reflective glass is used in various parts of the gallery to make the audience reflect themselves upon the background as part of this narrative. The glass is paired with artificial lighting “in order to allow for adjustment in the reflection, transmission and overlap effects, according to the surrounding brightness”.
SF Lab carefully considers location, client and users to effectively repurpose this under-utilised space into an enticing gallery.
SF Lab
sflabsflab.com
Photographer
Roh Kyung