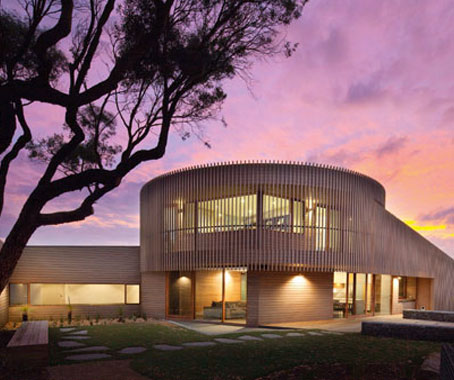
The Henley Street house at Barwon Heads, designed by Jon Clements, is a stunning showcase for the beauty of natural Big River timber.
Located in the small coastal town of Barwon Heads, the Henley Street house by architect Jon Clements is a dream home for a family with 3 young children.
Story continues below advertisement
The brief called for a 2 storey house on an expansive site; a house with ’green’ credentials that reflected the change and evolution of the town’s streetscape.
Story continues below advertisement
Replacing a dilapidated 1950s house, the new structure explores circular forms and comprises a series of sprawling spaces. A slatted timber skin wraps around the building, providing solar protection and privacy.
Solar hot water systems, solar pool heating, rainwater retention and harvesting for toilet, garden and washing machine use contribute to the home’s eco-friendly design.
Story continues below advertisement
Big River ArmourFloor Spotted Gum 189, manufactured from renewable resources, was used for the flooring. Boards were supplied raw, then sanded and coated on-site to create a traditional polished timber floor look.
The wide boards are a striking feature of the interior, made possible by the stability of ArmourFloor’s 5 ply cross laminated structure – one of the only timber floors able to be supplied this wide and not require face fixing.
ArmourFloor has the added advantage of being resistant to shrinkage and stable in cold and warm environments. With underground heating a key source of warmth in the Henley Street house, the owners could be sure of a hardy and lasting product underfoot.