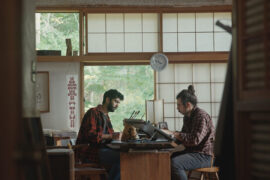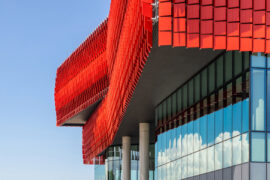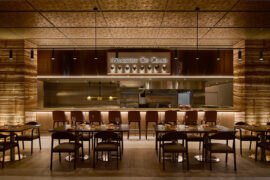It is with great regret that we report the passing of Gabriel Poole, a leader in Australia’s architecture community.

March 30th, 2020
The architecture of Gabriel Poole can be summed up in one word: responsive.
Born in Ipswich, Queensland in 1934, the architect and one-time jackaroo, Poole has died at the age of 85. A man of great humility, Poole transformed not just architecture in Queensland, but in Australia as he pioneered a ‘regional’ architecture which responded to the climate, materials and culture of its place, not to mention the specific character and needs of the people who would live and work in his buildings.
Poole studied at Queensland Technical College and the University of Queensland. He worked for prominbent Brisbane architect, Robin Gibson, before a stint in London and later in Sydney. But Poole’s career was otherwise focussed on Queensland’s Sunshine Coast and he has been credited with establishing the informal Sunshine Coast ‘school’ of architects (celebrated in Peter Hyatt’s 2001 book, Local Heroes) which included Lindsay and Kerry Clare who worked with him before establishing their own practice based on similar principles.
In the 1970s, Poole established his own practice, Atelier-Two-Designs, in partnership with John Mainwaring and together they explored the new regional architecture. Later, in the early 1980s, he established a private practice in partnership with his artist wife, Elizabeth, the Gabriel and Elizabeth Design Company. Together they pursued an architecture of place – lightweight houses that integrated with their landscape and with minimal impact on the environment. Their work included developing flatpack pre-fabricated systems for units and other residential types.
In 1990, Poole’s Eumundi House won the RAIA Robin Boyd Award and the Queensland Chapter Queensland Innovation and Robin Dods Awards. In 1998, Poole was the RAIA’s Gold Medallist.
In more recent years, the Pooles worked on low-cost, affordable and modular design, emphasising practicality and appropriateness in, for example, multi-generational housing and aged care design.
Practicality and simplicity were always feature’s of Poole’s design. In an important respect, his practice was an ongoing research project with the aim of developing structures, construction techniques and employing materials appropriate for the climate and landscape, as well as serving the specific purposes of the building. However, the aesthetics were equally important. The houses of Gabriel and Elizabeth Poole were crafted as beautiful objects in the landscape. At the same time, though, they were also shelters – refuges for those who lived in them, generating meaning and sustaining life.
INDESIGN is on instagram
Follow @indesignlive
A searchable and comprehensive guide for specifying leading products and their suppliers
Keep up to date with the latest and greatest from our industry BFF's!

From the spark of an idea on the page to the launch of new pieces in a showroom is a journey every aspiring industrial and furnishing designer imagines making.

Sydney’s newest design concept store, HOW WE LIVE, explores the overlap between home and workplace – with a Surry Hills pop-up from Friday 28th November.

For a closer look behind the creative process, watch this video interview with Sebastian Nash, where he explores the making of King Living’s textile range – from fibre choices to design intent.

In an industry where design intent is often diluted by value management and procurement pressures, Klaro Industrial Design positions manufacturing as a creative ally – allowing commercial interior designers to deliver unique pieces aligned to the project’s original vision.

AHEC has produced a documentary exploring forestry and stewardship through long-term forest management and human responsibility.

In the New Year, architecture will be defined by its ability to orchestrate relationships between inside and outside, public and private, humans and ecology, and data and intuition.
The internet never sleeps! Here's the stuff you might have missed

After more than two decades at Architects EAT, Eid Goh launches AIR, a new Melbourne-based studio focused on adaptive reuse, hospitality and human-centred design across commercial and civic projects.

With the opening of the 2026 INDE.Awards program, now is the time to assess your projects, ensure photography is at hand and begin your submissions.