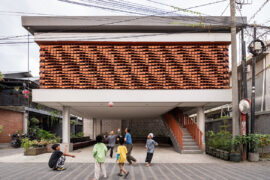Joseph Hampton discusses the challenges and triumphs of designing the award-winning Waimarier Science Facility – a groundbreaking educational space promoting sustainability and innovation.

February 19th, 2025
As part of the 2025 INDE.Awards, the SpeakingOut! series provides a platform to engage with industry leaders and luminaries. In this episode, Jan Henderson interviews Joseph Hampton, Principal at Warren and Mahoney in Christchurch, Aotearoa, New Zealand.
The discussion delves into Hampton’s architectural journey, the award-winning Waimarie – Lincoln University Science Facility project, and the future of educational space design. This insightful conversation is proudly supported by Autex Acoustics, the Learning Space category partner for the 2025 INDE.Awards. We extend our gratitude to Joseph Hampton for sharing his invaluable insights.
The Journey to Architecture
When asked about his path to becoming an architect, Hampton reveals that childhood travel experiences to iconic spaces like Saint Peter’s Basilica left a lasting impression. “I was inspired and energized by those spaces and wanted to give that feeling to others,” he shared. With creativity running in his family – his grandfather was an interior designer, and his father a chef and artist – Hampton’s passion for design seemed almost inevitable.

The Award-Winning Waimarie – Lincoln University Science Facility
The Waimarie – Lincoln University Science Facility, a joint winner of the 2024 Learning Space category at the INDE.Awards, stands as a testament to architectural innovation. Situated on the Lincoln University campus in New Zealand’s rural heartland, the 95,000-square-metre facility addresses pressing issues in the primary sector, such as sustainable food production and agricultural efficiency.
Hampton highlights the project’s genesis: “We need science to deliver creative and innovative solutions, and that’s the foundation of this project.”
Turning Challenges into Features
One of the defining aspects of the project was its ability to transform challenges into unique features. Budget constraints, for instance, prompted the team to design a photovoltaic façade that not only shades the building but also generates energy. Additionally, the project’s innovative structural damping system addressed Christchurch’s seismic challenges while reducing the carbon footprint by saving 2,700 tonnes of concrete and steel. “We proved that you can achieve a low-carbon outcome on a tight budget,” Hampton said.

Designing for the Future of Learning
Hampton emphasises the importance of understanding the evolving needs of students. By collaborating with a research company and engaging directly with students, scientists, and the agri-sector, the project unearthed shared values that informed the design.
The result is a space that fosters collaboration and innovation. Laboratories with glass walls put science on display, while learning labs adopt a student-centred approach, transforming traditional teaching methods.
“We’re seeing a transformation in the student experience,” Hampton noted. “Students feel immersed in the research world and empowered to share ideas.”
Closing Thoughts
This inspiring conversation with Joseph Hampton underscores the transformative power of thoughtful architectural design in shaping educational experiences. We extend our sincere thanks to Autex Acoustics for their support of the Learning Space category and to Joseph Hampton for his valuable contributions. Want to hear the full interview, check it out here. Don’t miss the opportunity to showcase your innovative projects – enter the 2025 INDE.Awards now!
INDESIGN is on instagram
Follow @indesignlive
A searchable and comprehensive guide for specifying leading products and their suppliers
Keep up to date with the latest and greatest from our industry BFF's!

For those who appreciate form as much as function, Gaggenau’s latest induction innovation delivers sculpted precision and effortless flexibility, disappearing seamlessly into the surface when not in use.

Merging two hotel identities in one landmark development, Hotel Indigo and Holiday Inn Little Collins capture the spirit of Melbourne through Buchan’s narrative-driven design – elevated by GROHE’s signature craftsmanship.

The Simple Living Passage marks the final project in the Simple World series by Jenchieh Hung + Kulthida Songkittipakdee of HAS design and research, transforming a retail walkway in Hefei into a reflective public space shaped by timber and movement.

SHAU’s Kampung Mrican revitalisation transforms community life through social architecture, local collaboration and sustainable design.
The internet never sleeps! Here's the stuff you might have missed

From city-making to craft, design heritage to material innovation, these standout interviews offered rare insight into the people steering architecture and design forward.

Designed by RADS, the space redefines the lobby not as a point of passage, but as a destination in itself: a lobby bar, a café, and a small urban hinge-point that shapes and enhances the daily rituals of those who move through it.