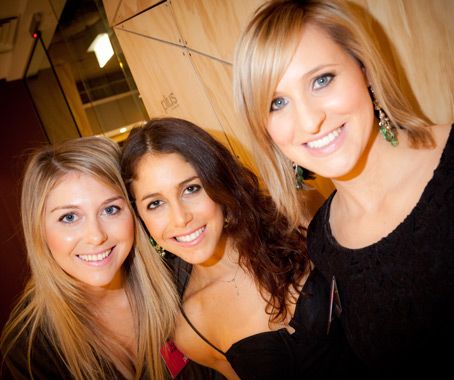
Plus Architecture celebrated the opening of their new St Kilda Road office with a party on Thursday 14 July. Made to resemble an ‘enchanted forest’, the new space proved a special place for guests to mingle.
The new design came about as the result of an in-house competition. The fit-out – designed and built by the Plus Architecture team – reflects the youthfulness and innovation that Plus are known for. Plywood, polished concrete and exposed ceilings are used for a natural, raw effect. Green features throughout the interior, from the living wall behind the reception area through to green motifs that continue throughout the space, reflecting the tree views outside.
Story continues below advertisement
Plus Architecture
plusarchitecture.com.au
Story continues below advertisement