Printing blocks inspired Make Architects’ redesign for a proposed serviced apartment tower in Wan Chai. The Luna offers living spaces with abundant natural light, ventilation and views.
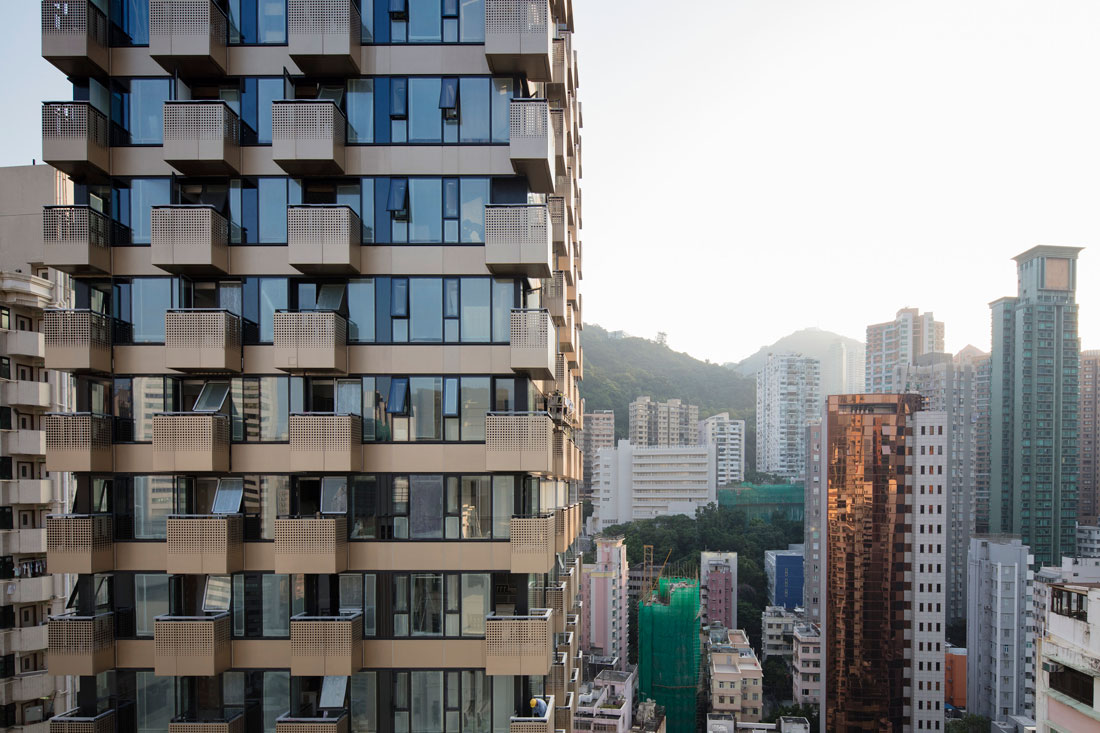
August 5th, 2018
When Make Architects were invited to bid for a project to design the interiors and facade of a 29-storey residential tower design for one of Hong Kong’s oldest neighbourhoods, Wan Chai, they took a holistic perspective. Going beyond the requirements of the brief, they instead submitted a complete redesign not only of the apartment interiors and the facade, but also the architecture and even the landscaping. The bold move paid off and Make’s slender design informed by printing blocks (reflecting the area’s printing-industry history) means The Luna now shines among the city’s myriad skyscrapers.
Make’s redesign switched developer Vanke Property’s original proposal of a rectangle to a slender square, giving apartments triple-aspect views of both mountains and sea. The team also integrated the main tower and the podium into one element and set back the building at street level to enlarge a garden space, providing more outdoor seating and a better view for lower-level apartments. The new compact form sets The Luna further away from its neighbours and gives more space and light. “Thankfully, these bold moves paid off and ultimately won us the job,” says Sean Affleck, Director of Make Architects.
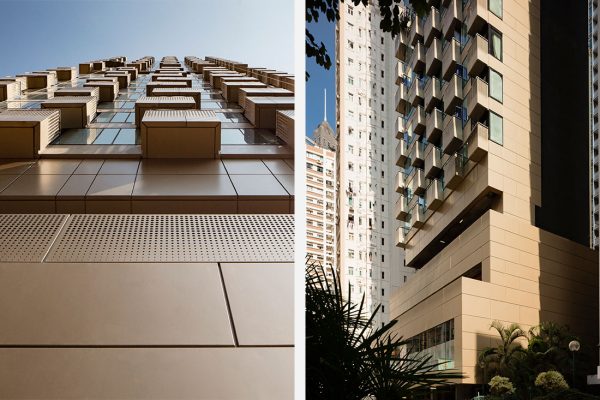
Photos copyright Archmospheres
Also setting the tower apart from the concrete surroundings, both tower and podium are clad in striking champagne-gold powder-coated aluminium rain-screen panels that alternate between solid and perforated. Staggered balconies also give an arresting exterior appearance and double height to the apartments’ outdoor spaces. Their square shape and gradually perforated motif reference the traditional printing blocks that the location is famous for. Space is always a challenge in Hong Kong, and Affleck and his team had “get creative” to maximise it. “We used a planning rule to our advantage to convert platforms for air conditioning into balconies, which provide residents with additional living space and outdoor access,” he says.
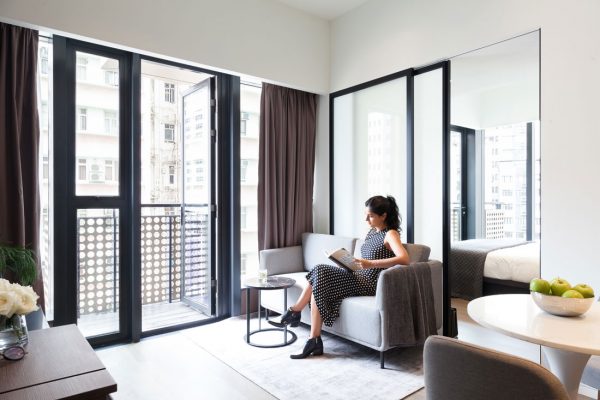
Affleck and his team used the latest virtual reality and artificial intelligence programs to create efficient and sustainable internal floor plans. They carefully studied the natural ventilation and solar gains to maximise cross ventilation and position external windows at every lift lobby to bring in natural light. On a typical floor, The Luna has three one-bedroom apartments at the corners and smaller studio apartments between them. “This layout wraps three corners of the building with the core on the fourth corner. It maximises cross ventilation and creates a generous sense of light in each apartment,” says Affleck.
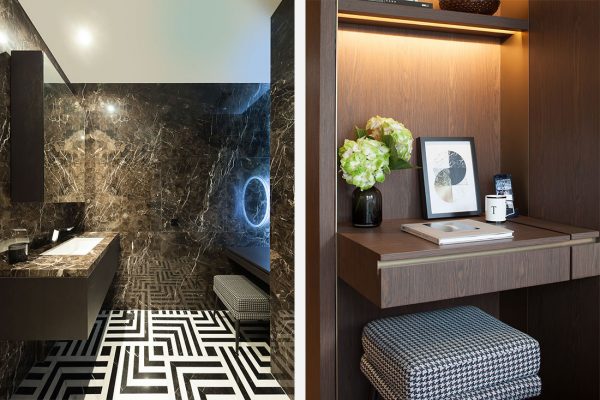
Inside, the district’s printing industry is referenced in letterpress-inspired sculptures. Apartment entrance lobbies are dark with black marble flooring and textured wall paper, whilst the ground-floor lobby has Calacatta marble walls, matched with a monochrome flooring pattern that flows through to the residents’ club house and outside garden. In the apartments, “A rich palette throughout draws the eye to the full-height windows and stunning views out,” says Affleck. Pale walls and stone are offset with brown oak flooring and dark joinery and champagne bronze fixtures such as lampshades and handles.
Photography copyright John Madden (courtesy of Make Architects), unless otherwise stated.
INDESIGN is on instagram
Follow @indesignlive
A searchable and comprehensive guide for specifying leading products and their suppliers
Keep up to date with the latest and greatest from our industry BFF's!

Welcomed to the Australian design scene in 2024, Kokuyo is set to redefine collaboration, bringing its unique blend of colour and function to individuals and corporations, designed to be used Any Way!

A curated exhibition in Frederiksstaden captures the spirit of Australian design
The new range features slabs with warm, earthy palettes that lend a sense of organic luxury to every space.

Gaggenau’s understated appliance fuses a carefully calibrated aesthetic of deliberate subtraction with an intuitive dynamism of culinary fluidity, unveiling a delightfully unrestricted spectrum of high-performing creativity.

Making a statement in South Yarra, 151 Toorak Road by Bird de la Coeur Architects is both sustainable and adaptable as a design for today and the future.

Leading Australian retirement company Keyton announces the completion of their first high-end Ardency retirement living project in Victoria.
The internet never sleeps! Here's the stuff you might have missed
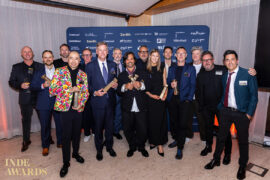
At Saltbox in Sydney, this year’s INDE winners – including a Best of the Best from Asia – were announced at an extravagant, fun Gala awards night.
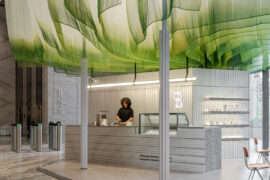
Spacemen Studio foregrounds fabric and colour in a hospitality project inspired by the ritual preparation of matcha.
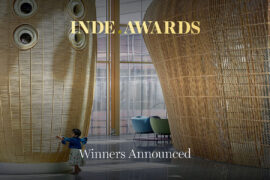
On the evening of Thursday 31st July the winners of the 2025 INDE.Awards were announced at a spectacular VIP gala at Saltbox in Sydney, Australia. The night was a celebration of the outstanding people and exemplary projects and products from across our region and showcased the incredible talent that resides within the Indo-Pacific.