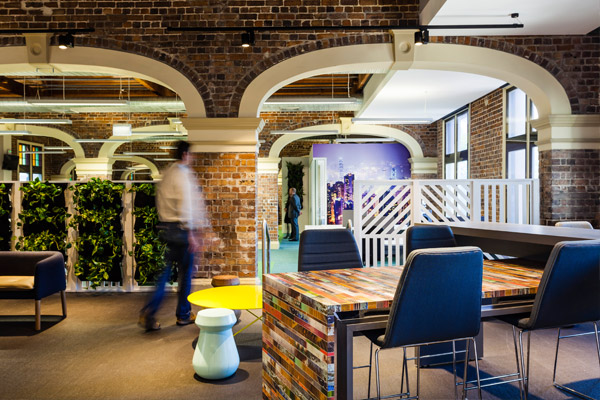
Layering a vibrant, travel-themed aesthetic over a richly historical canvas, futurespace have fused old and new to create an inviting, flexible work space.
Acting on a strategic vision to position itself as a market leader, Wotif Group (comprising wotif.com, lastminute.com.au, travel.com.au, Arnold and GoDo) employed futurespace to design a new office to strengthen the company’s social culture, foster collaboration, promote healthy ways of working, attract the industry’s best staff and allow for future growth.
Story continues below advertisement
Located in Architect George McRae’s (most noted for his design of the Queen Victoria Building) 1887 project ‘The Corn Exchange’, the 1400-square-metre workplace spans 2.5 floors and is an agile mix of workstations and offices zones for 140 positions, private meeting rooms, collaborative hubs and quiet nooks to facilitate new ways of working and encourage socialisation and interaction.
Story continues below advertisement
Maggie McFadyen, Senior Interior Designer at futurespace comments that “The project was a successful collaboration between the client and project team making each project phase seamless …. Engaging in an extensive briefing process with staff groups allowed us to establish both a practical and aspirational solution for the Wotif Group. We encouraged staff to participate in the design process by establishing a Pinterest page to ‘pin’ ideas and inspirational imagery of their new workplace.”
Story continues below advertisement
The heritage nature of the building, the earliest remaining market structure in Sydney, posed both opportunities and obstacles to the project. Whilst key architectural features including the original brickwork, cast iron columns, archways and ceiling details of exposed framing and timber lining boards add a depth of texture and material to the office’s interiors, the heritage constraints required minimal connection to interior fabric, with all elements that abut the perimeter to be at soft junctions with no mechanical fixings.
Whilst the fit out sustains these historical elements with finishes in a sympathetic colour palette of neutral tones, travel supergraphics and vibrant, colour-blocked flooring representing the flower fields of Europe have been introduced to update and animate the space.
The design concept was developed around the idea of a sense of discovery, excitement and adventure experienced while travelling, referencing the the culture of Wotif Group’s staff – a team of travel enthusiasts. The reception sets the scene for adventure; stacks of luggage form the desk, visitor seating is modelled on that found throughout the world’s airport terminals and a full scale map of old Sydney creates the backdrop to this inviting space.
McFayden reflects that “The opportunity to create a workplace that was an embodiment of the culture and brand of Wotif made this project gratifying for us. The demographic is young, energetic and fast paced, and the workplace is a reflection of the personality of Wotif. Being passionate about travel also made this a really fun project to work on for us, and the collaborative nature of the client and entire project team really contributed to the overall success of Wotif’s workplace.”
Photography: Robert Walsh Photography
robertwalsh.com.au
futursepace
futurespace.com.au
Wotif Group
wotifgroup.com