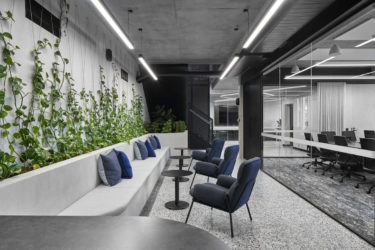
Cera Stribley’s latest project for Texco Construction is a fine example of a successful collaboration that provides so much more in style and substance than the usual workplace.
Situated in the industrial backstreets of Hawthorn, the new office for Texco Construction certainly makes a design statement from the street. The contemporary façade speaks volumes in style – even before one steps inside the portico entrance to the building.
Story continues below advertisement
From the beginning, the project was a collaborative affair, and lead architect, Domenic Cerantonio, Managing Principal, Cera Stribley and his team, worked closely with the Texco directors to achieve an outstanding outcome.
“The process for this project was far more collaborative than normal and the client had a lot of input with the design direction that they wanted to pursue. Working with them, as the builder, was certainly a unique process for us which has driven a really wonderful outcome,” says Cerantonio.
Story continues below advertisement
As a young and dynamic company, Texco Construction’s brief to the architect was to provide a workplace design that encompassed style and amenity, along with spaces for events and gatherings. As a young firm, Texco wanted to portray a fresh face for their brand, a commercial and industrial construction business, and Cerantonio has delivered in spades.
Story continues below advertisement
The initial idea was to refurbish the existing building, however as the project progressed, it became apparent that a re-build was necessary. This was not an issue as Texco was the on-the-spot contractor who worked tirelessly to achieve a perfect construct and delivery of the building and realise the shared team vision.
The journey of the design begins with the exterior façade, where there is a street front wall of glazing that creates a patterned rectangular grid with a sculpted entrance cube at the side.
A graduated fading film has been applied to the windows from the bottom up and this clever idea allows for ample natural light to penetrate the interior but also provides privacy for those within.
The entrance module is clad with white vertical fluted concrete panels and inside this is a darkened, more human-scale entry that raises expectation as to what may lie ahead.
The workplace comprises two levels, ground and an upper level. On the ground floor are the lobby, four boardrooms, informal client meeting tables, a kitchen-bar and amenities for clients and staff.
Above this are the more informal staff areas, with a working hub and an expansive exposed roof terrace that leads off the open plan work area and large communal kitchen.
Access between the two levels is by a tiled, industrial style staircase, dramatic in black with perforated steel panelling. It is the focal point in the lobby and sets the scene for the cool and modern interior design.
The colour palette is informed by the materiality, with black referencing steel, grey as a complement to the terrazzo and carpet flooring and white and black painted ceilings and walls.
There are pops of vibrant colour in terracotta finger tiles in the kitchen, green plantings and singular furniture pieces that lift the monochromatic palette and add interest throughout.
Services in the ceiling have been left exposed and painted out, black in most areas but white where subtle definition has been required. This industrial aesthetic complements the more polished interior and the two styles marry together beautifully.
A stand out design feature is the roof terrace, a wonderful inclusion that makes the most of the upper-level floorplan and increases the useable area for events. The space adjoins a large kitchen with a 5.5-metre island bench and this becomes the place to gather for both staff and clients.
In all, the design of Texco’s office is refined and consummate and has been realised with attention to every detail. Through excellent spatial planning and an interior that is pared back and elegant, the new office is at once an engaging space for clients but also a great place for staff to work.
The collaborative engagement between Cera Stribley and Texco Construction has been a singular union that has delivered on every level.
Design and facility coupled with useability makes this project not only an exemplar but encapsulates the brand of the client to perfection.
Cera Stribley
cs-a.com.au