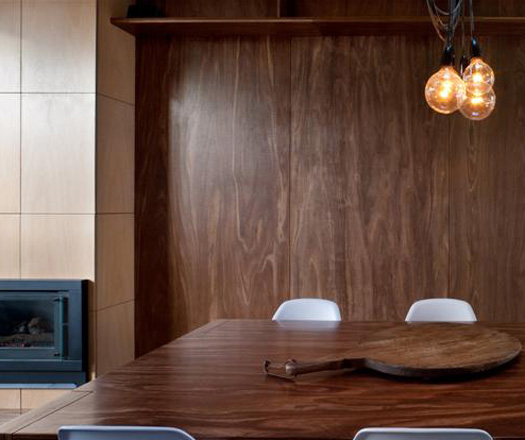
Architect Nic Owen has built an urban retreat in Melbourne’s Carlton. This story appears on the exciting re:new website by Big River Group.
The full text and images of this story can be found on the re:new website here.
Story continues below advertisement
On a busy street in Melbourne’s Carlton, architect Nic Owen has carved himself a quiet home and studio amongst the suburban hubbub. Inspired by Japanese modernist architecture, the building is designed as a tranquil space, where Owen and his artist wife can both live and work.
“The two driving forces behind the project were privacy and noise because of where we’re situated,” Owen says. “We’re right beside a café, we’ve got a tramline in front of us and then over the road we’ve got a pub.”
The small 1866 cottage has seen a contemporary rear addition provide more space while maintaining the proportions of the original building. “Rather than trying to duplicate and regurgitate an older period in today’s conditions we felt it paid much more respect by letting both periods shine,” he says.
Story continues below advertisement
“There’s quite a clear delineation: the office inhabits the older front part of the house and my wife has a studio in the roof space. We’ve really eked out as much space as possible,” Owen explains…
Story continues below advertisement
Read the rest of this story and see all the pics on the Big River Group re:new website.