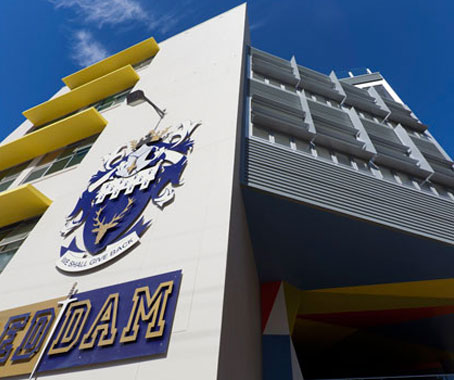
Reddam House School in Sydney’s eastern suburbs has received a revamp from architects Gordon Valich, in collaboration with builders Soho Projects.
Working within the confines of a tight budget and a narrow space, Gordon Valich and Soho Projects have created a delightful multi-functional new space for students and teachers.
Story continues below advertisement
The new element is an infill to the original 1960s school building, a 4-storey L-shaped structure.
A counterpoint to the adjacent heritage building, its fractured façade “has a fineness of detail in its broken-up elements,” says Furio Valich, Director, Gordon Valich.
The extension comprises 8 classrooms and a drama studio, with an impressive astro-turfed rooftop terrace offering views across the city below and towards the harbour.
Story continues below advertisement
Story continues below advertisement
“This was an existing metal roof,” Valich explains.
“We decided to use that space on the basis of the site not having much playground space. So what we ended up doing was dividing the vertical floors – the lower floors for juniors and upper floors for the middle school. So juniors got the playground that existed, and the middle school kids got the roof terrace.”
An al fresco lunch area and canteen painted in vibrant colours provide a fun and dynamic space for interaction.
The new colour palette reflects that of the surrounding heritage buildings, but the hues are brighter and more kid-friendly.
“Classrooms were each given a fun colour as well, which pulls [the project] together,” says Valich.
“Colour was important.”
The result is a vibrant, dynamic multi-functional space that brings new life and fun to the school.
Gordon Valich
gordonvalich.com.au