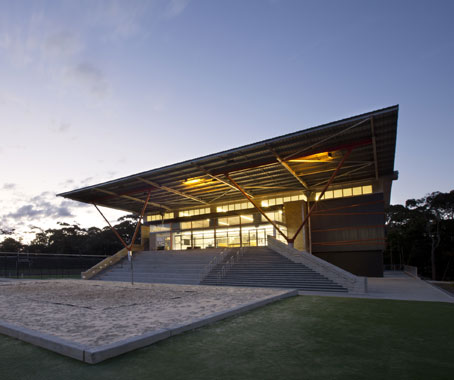
A tight budget was no obstacle to a multi-functional new recreation hall designed for Northern Beaches Christian School by Jones Sonter Architects.
To meet the needs of a growing primary and secondary school, Sydney-based architecture firm Jones Sonter were brought on board to create a multipurpose hall that served the school’s students as well as creating opportunities for expansion.
Story continues below advertisement
The concept developed by Jones Sonter elevates the main hall floor, maximising the use of the core building and providing potential for additional learning spaces.
Story continues below advertisement
A grand stair and stepped seating were designed at the entry to the building. By extending the roof over this space an external shaded assembly was created, offering a variety of functions – a seating area, outdoor assembly space, theatre stage, grandstand and striking entryway to the hall.
Story continues below advertisement
The interior of the main hall houses a sports floor, 2 levels of viewing floors, amenities and a gymnasium for senior students and staff.
Capitalising on the location of the site and maximising the benefits of ocean breezes, the hall was designed with low and high level windows to allow for cross ventilation at floor level and natural discharge of warm air at ceiling level. The windows also afford plenty of natural light, further helping to reduce energy consumption.
Jones Sonter’s design for future expansion proved an immediate success – prior to the completion of the main building programme, it was decided that the undercroft area would house new student learning spaces for design technology.
Jones Sonter
jonesonter.com.au