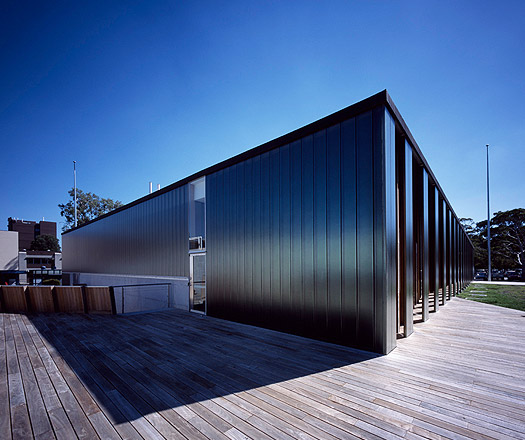
The brief of an architect’s nightmares made a reality at Monash University Clayton campus.
Completed in 2007, the Monash Centre for Electron Microscopy (MCEM) was last month awarded the 2009 Engineering Australia Engineering Excellence Award (for projects up to and including $20 million).
Story continues below advertisement
The project, by Architectus, had unique requirements to house specialised electron microscopes. Basically, this equipment requires sound and ground vibrations and electromagnetic interference to be minimised in order to operate effectively.
To eliminate electromagnetic fields the Architects could not include lifts, continuous steel structures or fluorescent lights and metal ductwork and pipes needed to be fitted with insulation breaks every six metres. Even the slab reinforcement had to be individually earthed and a ‘low velocity air supply’ had to be created.
Faced with these challenges Architectus teamed up with JMP (John Mullen & Partners) engineers to create a building that is “100 times more stable than an operating theatre and quieter than a recording studio”.
Story continues below advertisement
To achieve this the team has ‘cocooned’ the nine sensitive microscopes in multiple layers of materials and a timber structure. The whole building is also raised on a mound, further reducing external disturbance, while adding to the existing ‘pavilion’ style of the Monash Clayton Campus.
The project has received a lot of attention for a beautiful design under an extremely difficult brief. Click here to view a more scientific description for the ABC’s Catalyst program earlier this year.
Story continues below advertisement
Architectus
architectus.com.au
MCEM website
mcem.monash.edu.au
Image Credits (Below):
1 – 4 Peter Hyatt
5 – 9 Trevor Mein + Hero Image Above