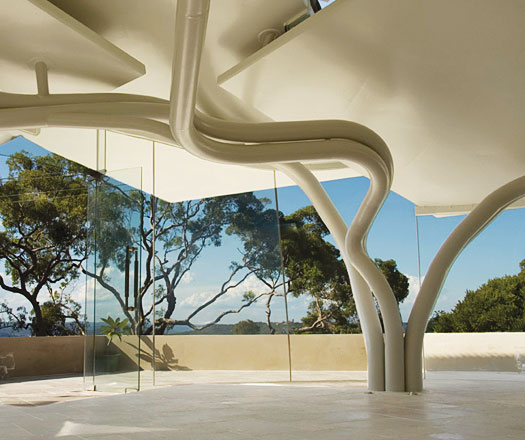
Nature inspires architecture in the latest project from London-based architects Undercurrent.
A brief to create an outbuilding in the grounds of a New South Wales residence lead the Undercurrent Architects – with Didier Ryan and German Perez-Tavio at the helm – to construct ‘Leaf House’.
Story continues below advertisement
In the gardens overlooking the Pacific seascape, the unique contemporary space blends into unique leafy surroundings, cascading downwards in response to the terrain’s sloping gradient.
Like the vegetation that the form emulates, the structure grows from tubular steel foundations, which weave like branches to provide the structural support for the self-contained space.
Surrounding the weaving white steel ‘branches’, striking moulded glass protects from the elements, whilst showcasing uninterrupted ocean views and creating a sense of immersion in the verdant environment.
Story continues below advertisement
Limited work was done on site. “Complex steel and glass forms were produced from standardised templates: glass being formed from 1 mould, flipped and rotated and inverted to get apparent variations from a repetitive shape,” explains Ryan.
The steel fabrication used industrial boat building methods, making it fast to make and leaving it with a “hand-made quality rather than sharp precision normally associated with building steel.”
Story continues below advertisement
Overlapping ‘leaves’, made from corrugated iron, provide a canopy over the structure whilst allowing light to seep in through the gaps.
Undercurrent Architects
undercurrent-architects.com