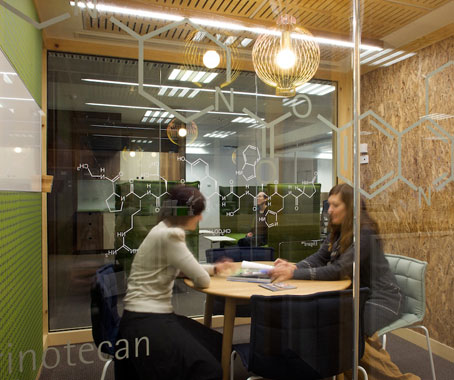
Wellness is the keyword in Artillery’s fit-out for pharmaceutical company Hospira’s new Melbourne office.
Hospira’s new workplace in the Melbourne CBD needed to serve a multitude of functions – bring together staff from 3 separate locations, build brand awareness amongst its team, and raise the profile and reputation of a company relatively unknown in the Australian market.
Story continues below advertisement
The resulting space, created by architecture and interiors firm Artillery’s Melbourne team, is a great example of a workplace that embodies and exudes its company’s philosophy.
The idea of ’wellness’ is expressed visually through imagery on the sails dividing the meeting areas.
Story continues below advertisement
Story continues below advertisement
Natural colours and materials were used wherever possible, and plants are dotted throughout the interior, taking cues from nature and the outdoors.
The flexible, open plan workspace is structured around the concept of a river banked by storage and breakout spaces.
Circulation is deliberately directed towards the banks, where small meeting spaces encourage collaborative work and eliminate the need for individual offices.
The design aims to promote Hospira’s mission of ’advancing wellness’ at the individual, team and organisational level, providing a comfortable and appealing space as well as an empowering and professionally fulfilling one.
“The thing about this space is it completely delivers against Hospira’s well defined vision for the project,” says Artillery Director, Sonja Duric.
“They went beyond the idea this should be a great workspace for their staff, to opening up this project to build their brand and support their vision.”
Artillery
artillery.com.au